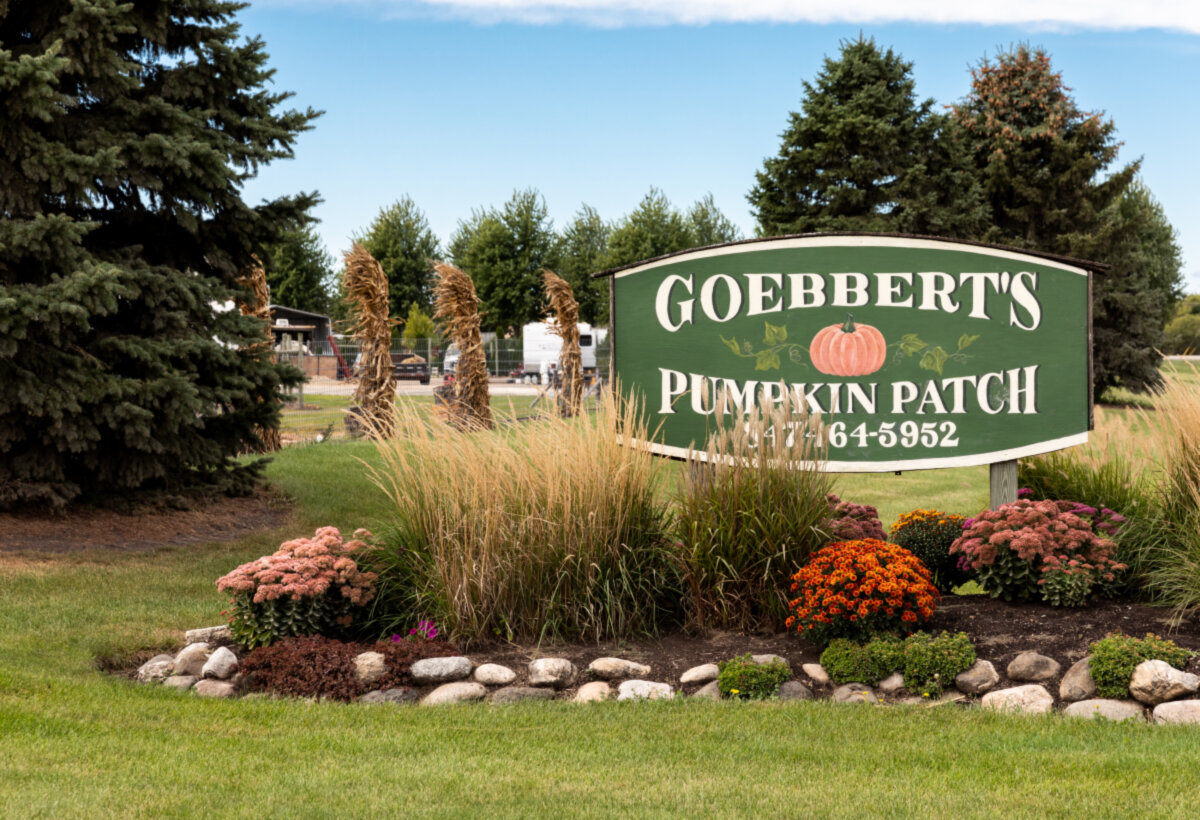

Listing Office: Keller Williams Inspire - Geneva
Listing Office Phone: 630.262.9500
Disclaimer: The data relating to real estate for sale on this website comes courtesy of Midwest Real Estate Data, LLC as distributed by MLS GRID. Real estate listings held by brokerage firms other than @properties are marked with the Broker Reciprocity thumbnail logo and detailed information about them includes the name of the listing brokers. Properties displayed may be listed or sold by various participants in the MLS. Based on information submitted to the MLS GRID as of 4/4/2023 at 9:43am. All data is obtained from various sources and may not have been verified by broker or MLS GRID. Supplied Open House Information is subject to change without notice. All information should be independently reviewed and verified for accuracy. Properties may or may not be listed by the office/agent presenting the information.
Pingree Grove, IL
2361 Upland Road is a townhome which sold for $265,000. 2361 Upland Road features 3 Beds, 2 Baths. This townhome has been listed on @properties since February 6th, 2023 and was built in 2018. Nearby schools include Gary Wright Elementary School, Hampshire Middle School, and Hampshire High School.
