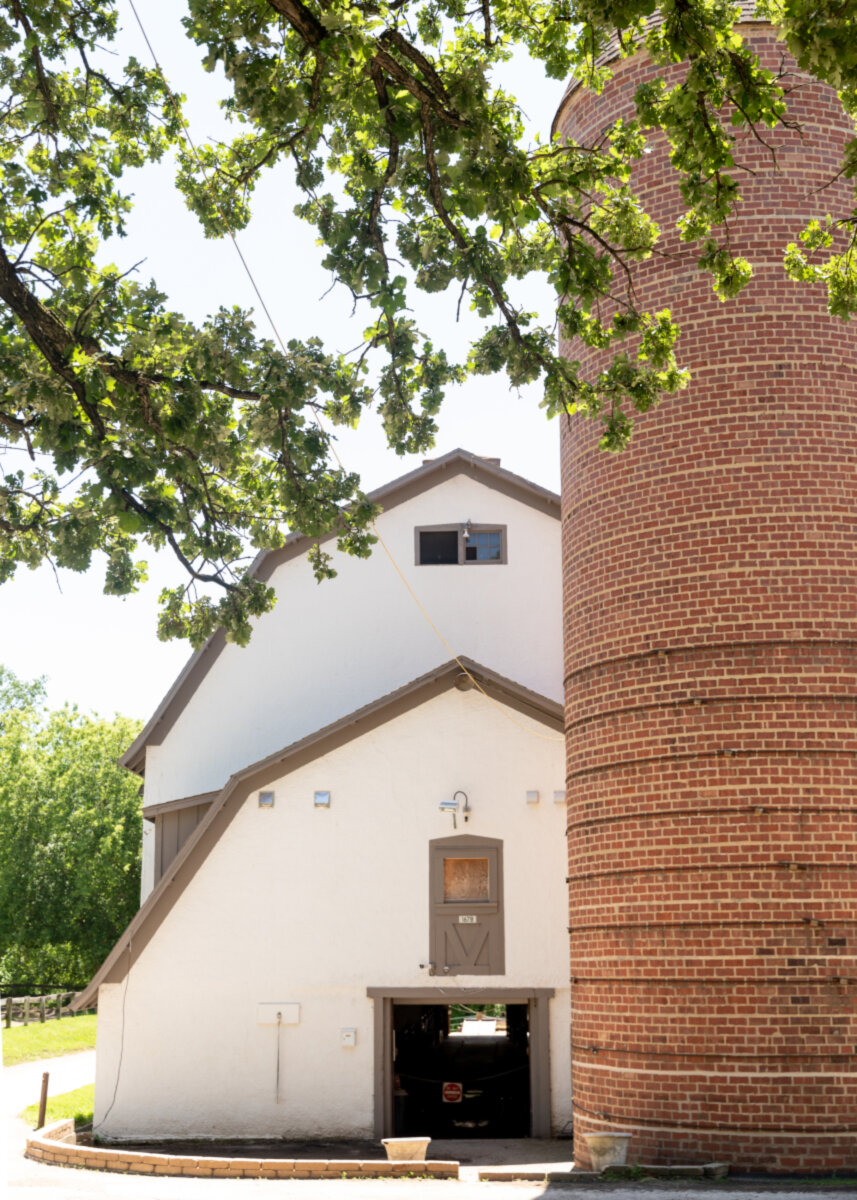Trout Valley, IL
Metra
19 Marryat Road is a single family home which sold for $415,000. 19 Marryat Road features 4 Beds, 4 Baths, 2 Half Baths. This single family home has been listed on @properties since August 28th, 2019 and was built in 1978. Nearby schools include Cary Junior High School and Cary-Grove Community High School. The nearest transit stops include Cary Metra Metra Union Pacific Northwest line.
