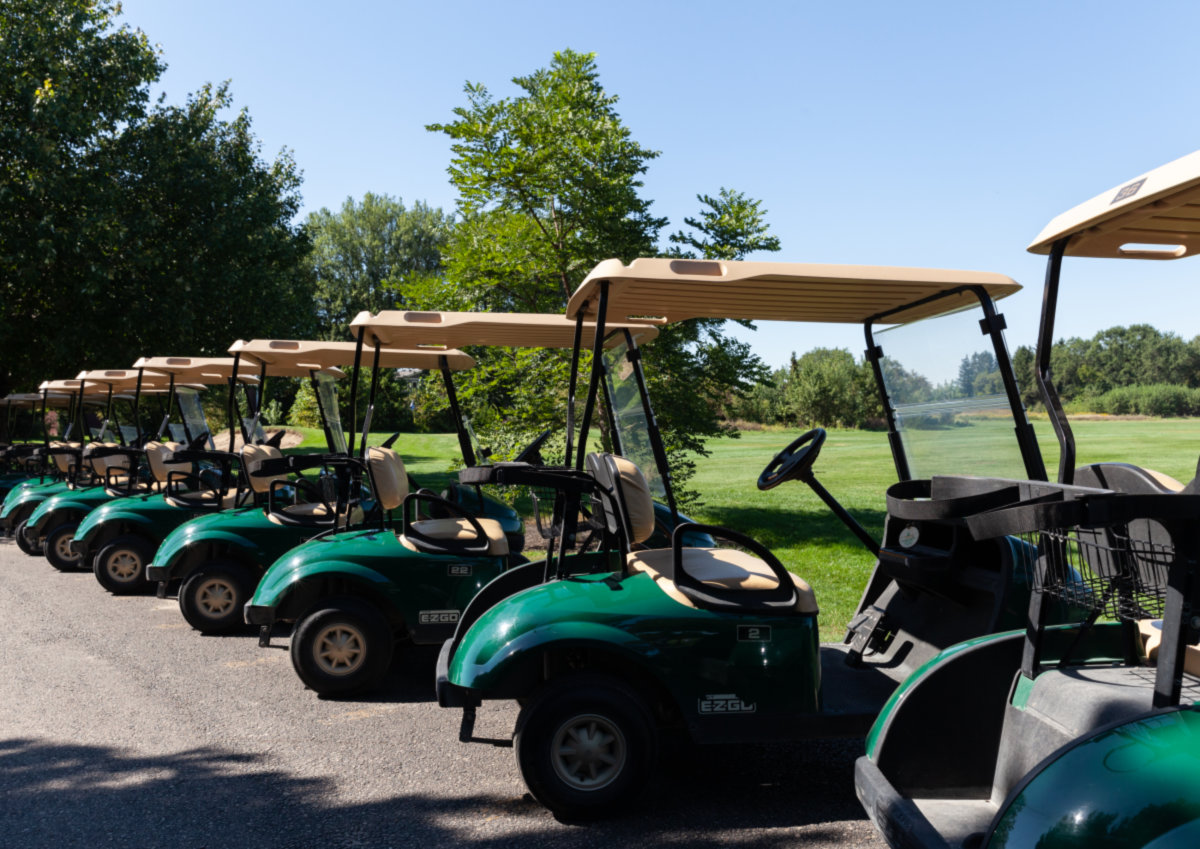Elburn, IL
Metra
620 W Highland Drive is a single family home which sold for $363,725. 620 W Highland Drive features 3 Beds, 2 Baths, 1 Half Bath. This single family home has been listed on @properties since January 24th, 2019 and was built in 2018. The nearest transit stops include Elburn Metra Union Pacific West line.
