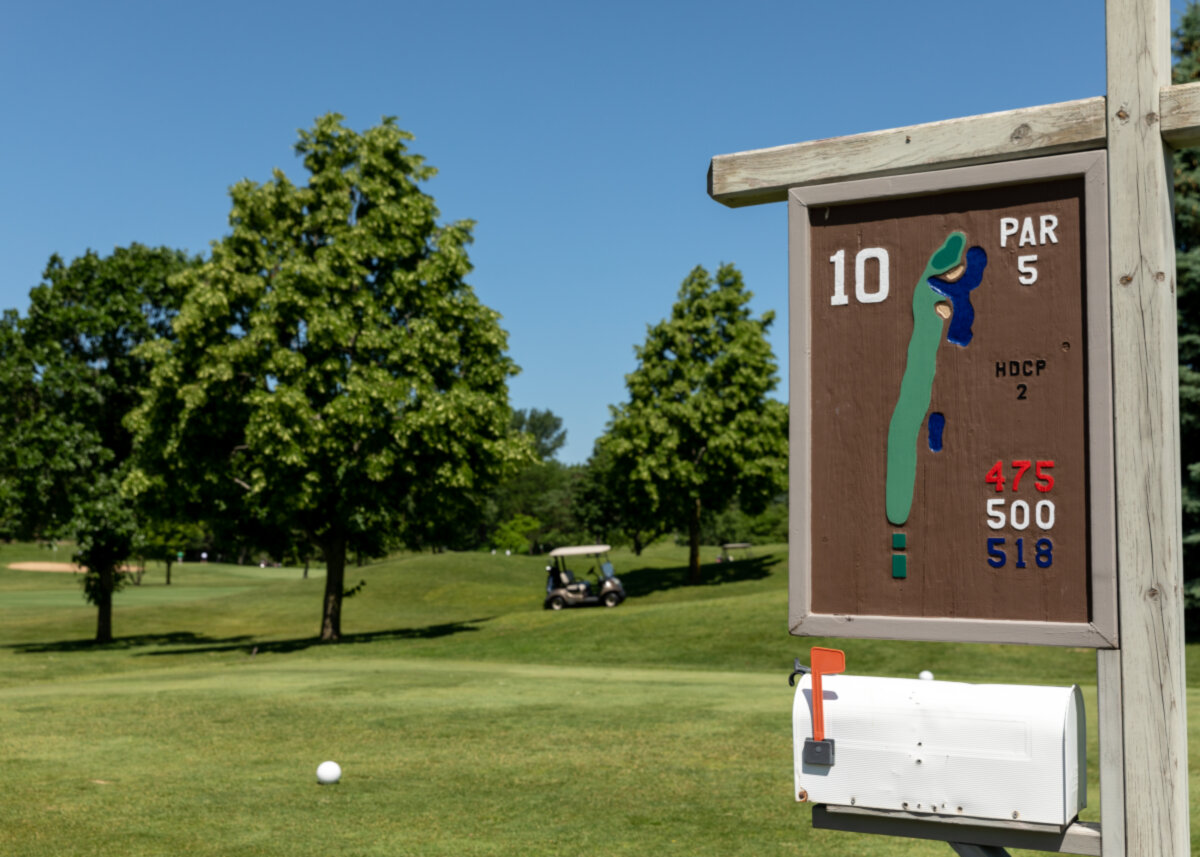Prairie Grove, IL
4010 Carlisle Drive is a single family home which sold for $583,600. 4010 Carlisle Drive features 6 Beds, 5 Baths, 2 Half Baths. This single family home has been listed on @properties since February 3rd, 2019 and was built in 1999. Nearby schools include Prairie Grove Elementary School, Prairie Grove Junior High School, and Prairie Ridge High School.
