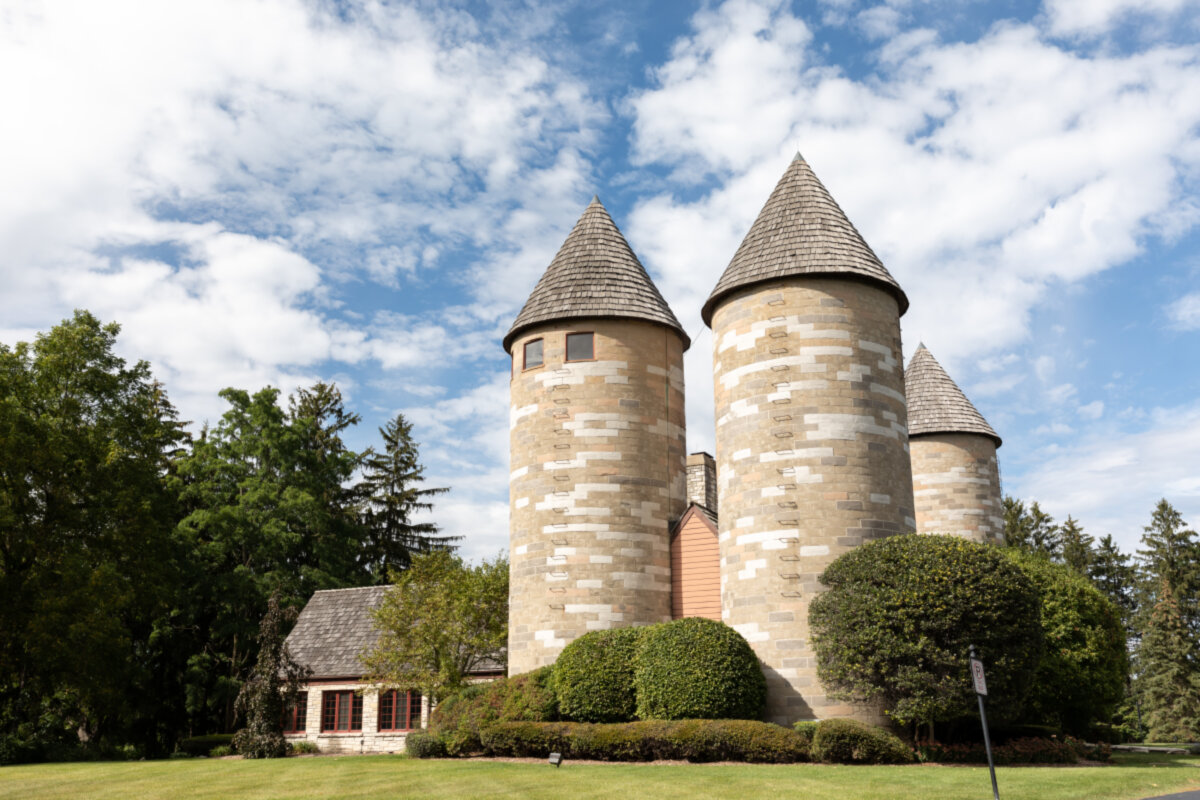Inverness, IL
690 Skye Lane is a single family home which sold for $750,000. 690 Skye Lane features 5 Beds, 5 Baths, 1 Half Bath. This single family home has been listed on @properties since September 13th, 2021 and was built in 1986. Nearby schools include Marion Jordan Elementary School, Walter R Sundling Junior High Sc, and Wm Fremd High School.
