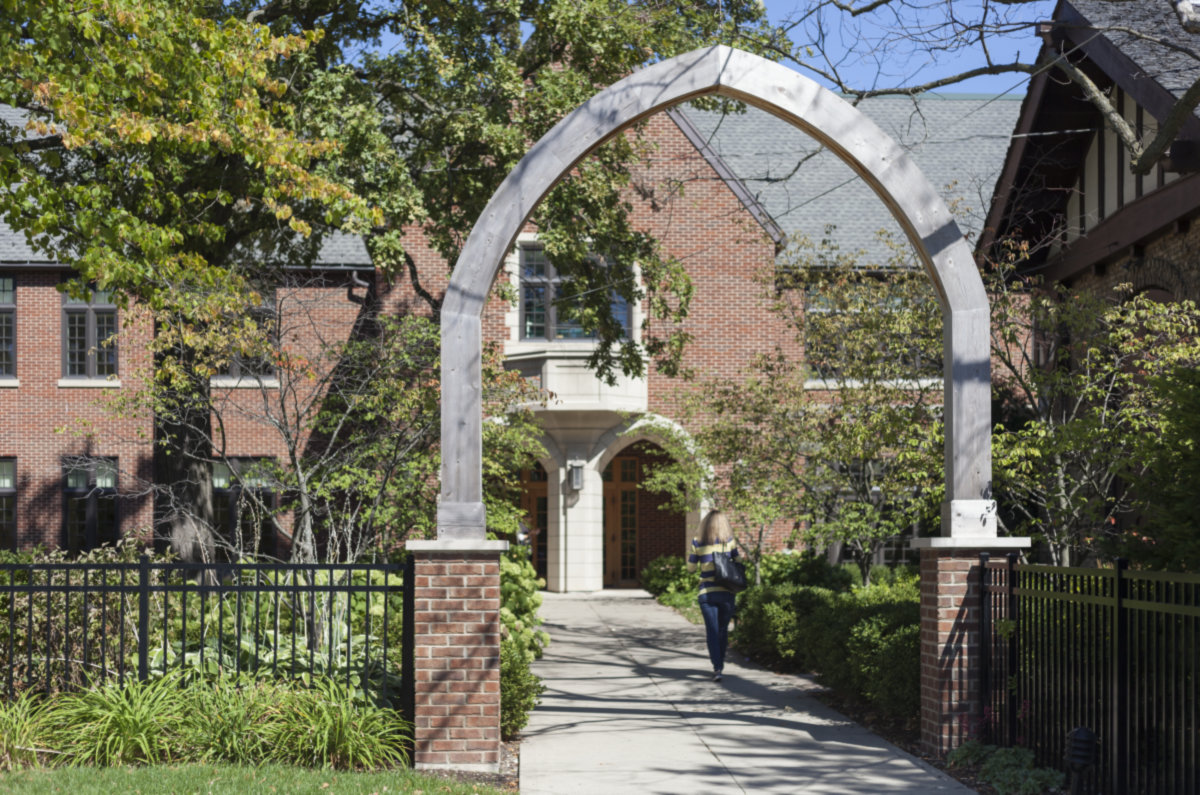Winnetka, IL
Metra
1050 Elm Street is a single family home which sold for $895,000. 1050 Elm Street features 4 Beds, 2 Baths, 1 Half Bath. This single family home has been listed on @properties since February 5th, 2020 and was built in 1906. Nearby schools include Crow Island Elementary School, Carleton W Washburne School, and New Trier Twp H.s. Northfield/Wi. The nearest transit stops include Winnetka Metra Metra Union Pacific North line.
