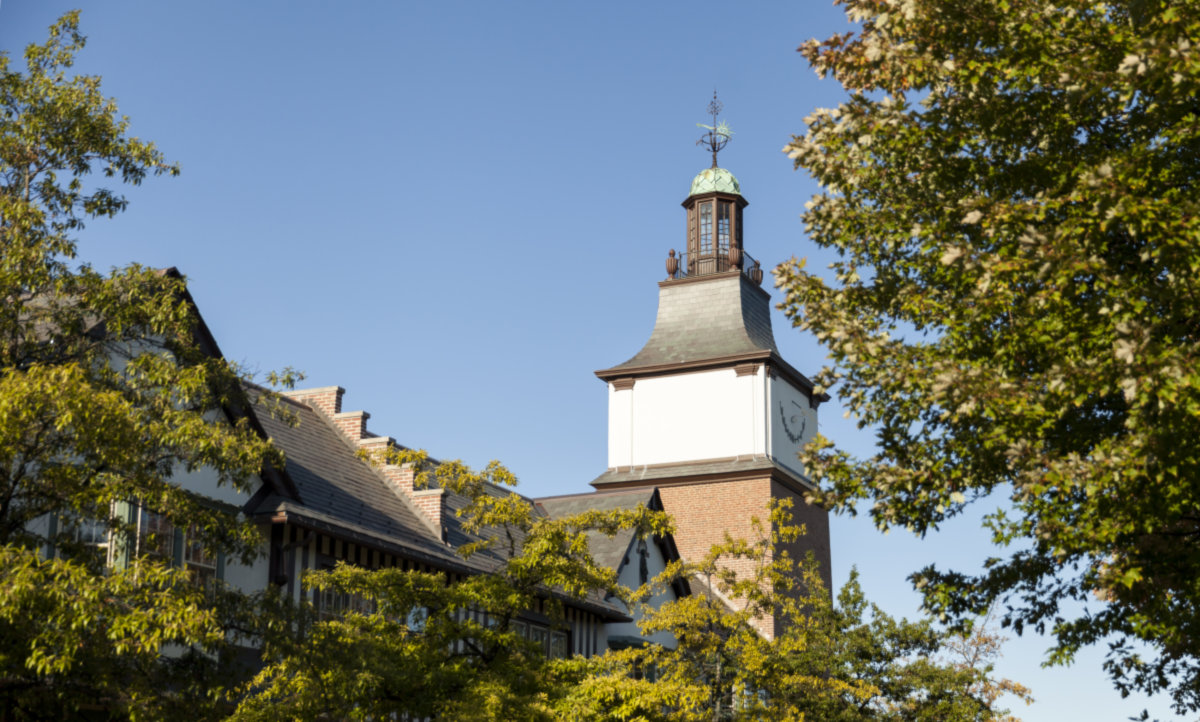Lake Forest, IL
221 Glenwood Road is a single family home which sold for $1,000,000. 221 Glenwood Road features 4 Beds, 2 Baths, 2 Half Baths. This single family home has been listed on @properties since February 28th, 2020 and was built in 1941. Nearby schools include Cherokee Elementary School, Deer Path Middle School, and Lake Forest High School.
