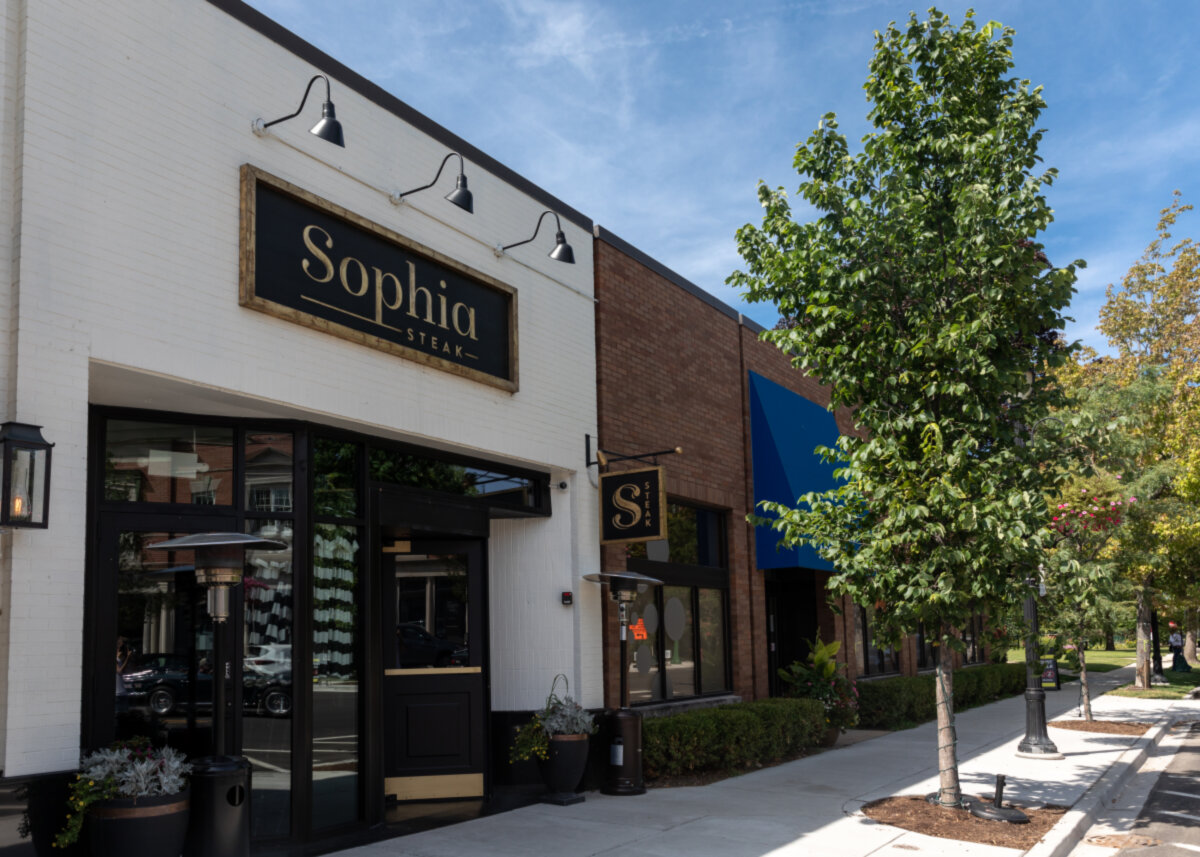Wilmette, IL
1041 Locust Road is a single family home which sold for $1,329,836. 1041 Locust Road features 4 Beds, 5 Baths, 1 Half Bath. This single family home has been listed on @properties since October 26th, 2019 and was built in 1928. Nearby schools include Harper Elementary School, Highcrest Middle School, and New Trier Twp H.s. Northfield/Wi.
