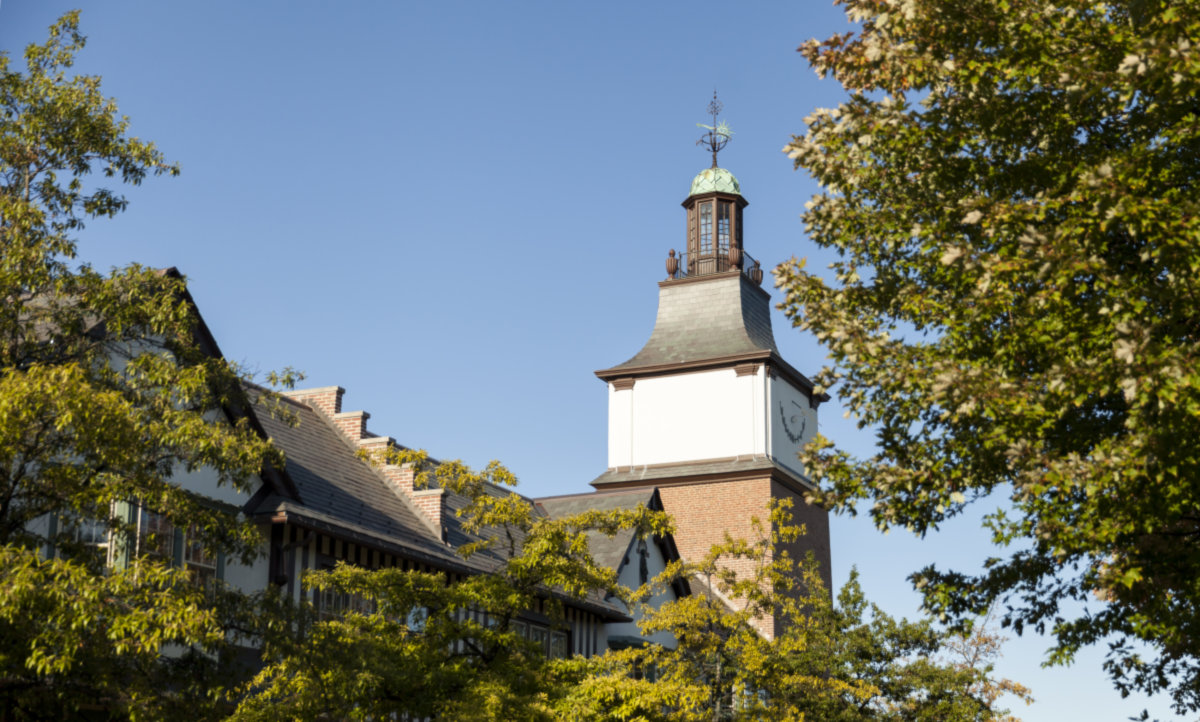Lake Forest, IL
1125 Emmons Court is a single family home which sold for $1,212,500. 1125 Emmons Court features 5 Beds, 4 Baths, 1 Half Bath. This single family home has been listed on @properties since February 8th, 2020 and was built in 2005. Nearby schools include Everett Elementary School, Deer Path Middle School, and Lake Forest High School.
