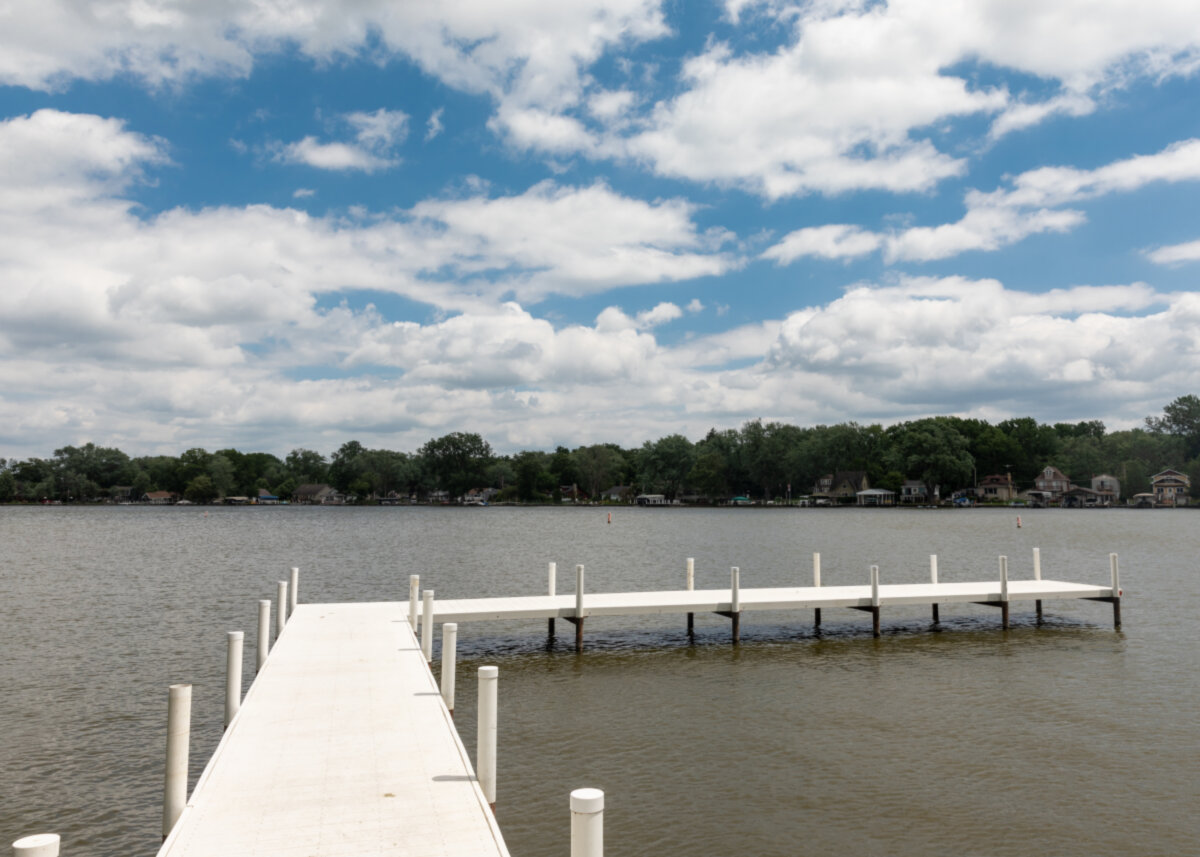Johnsburg, IL
5712 Wilmot Road is a single family home which sold for $349,000. 5712 Wilmot Road features 5 Beds, 4 Baths. This single family home has been listed on @properties since February 12th, 2020 and was built in 1987. Nearby schools include Johnsburg Elementary School, Johnsburg Junior High School, and Johnsburg High School.
