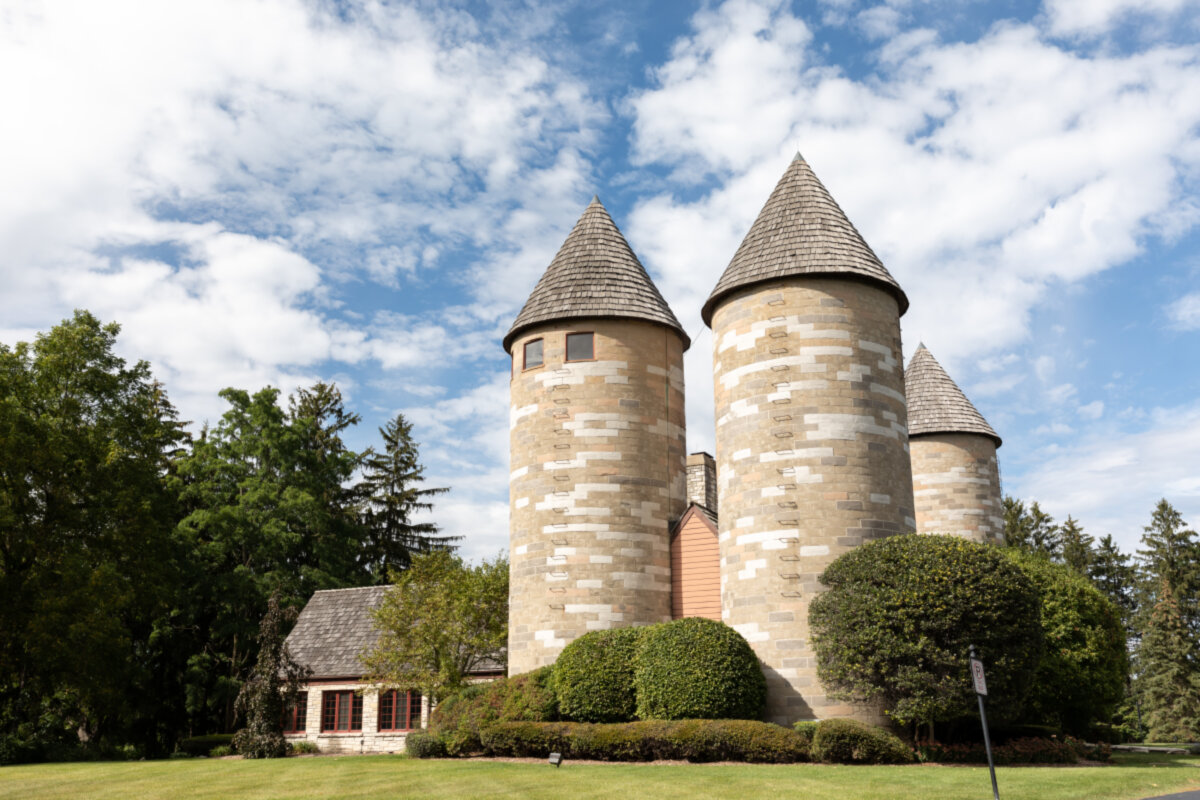Inverness, IL
1008 Ridgeview Drive is a single family home which sold for $647,000. 1008 Ridgeview Drive features 4 Beds, 4 Baths, 1 Half Bath. This single family home has been listed on @properties since February 14th, 2020 and was built in 2008. Nearby schools include Grove Avenue Elementary School, Barrington Middle School - Stati, and Barrington High School.
