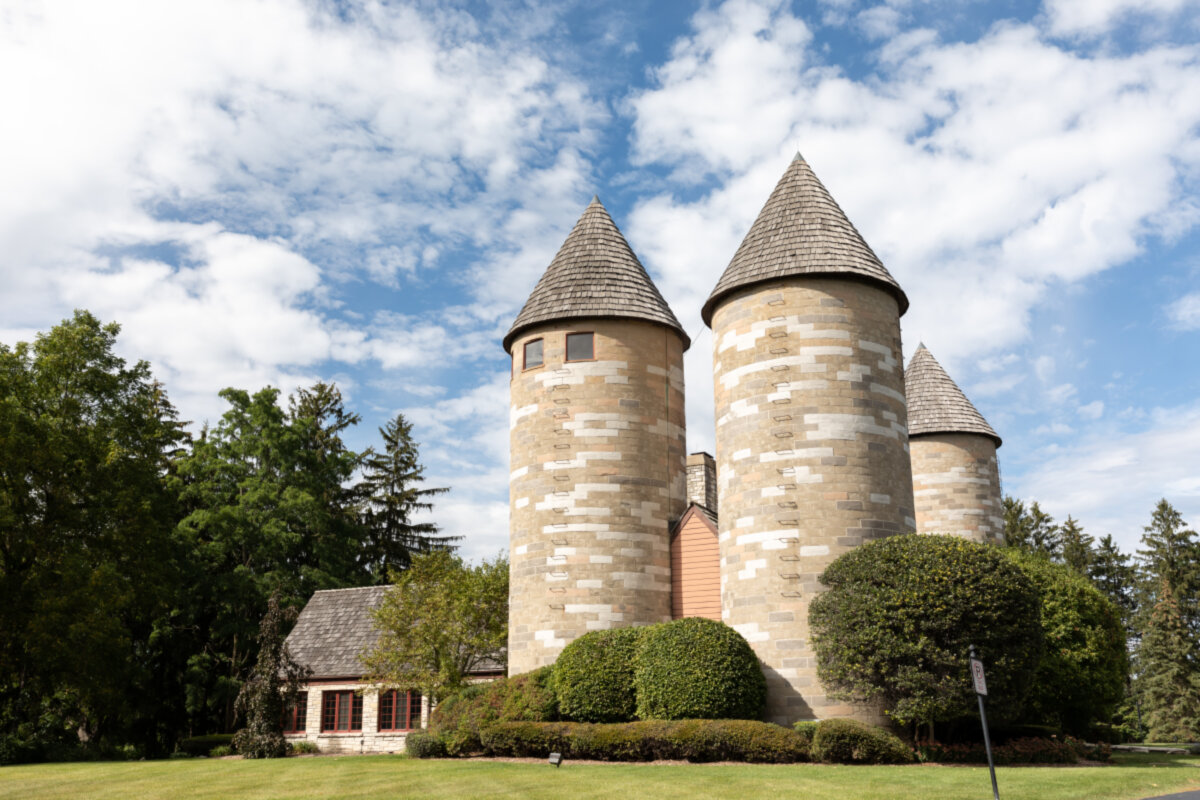Inverness, IL
1126 Jonathan Drive is a single family home which sold for $752,500. 1126 Jonathan Drive features 4 Beds, 3 Baths, 1 Half Bath. This single family home has been listed on @properties since January 25th, 2021 and was built in 2005. Nearby schools include Grove Avenue Elementary School, Barrington Middle School - Stati, and Barrington High School.
