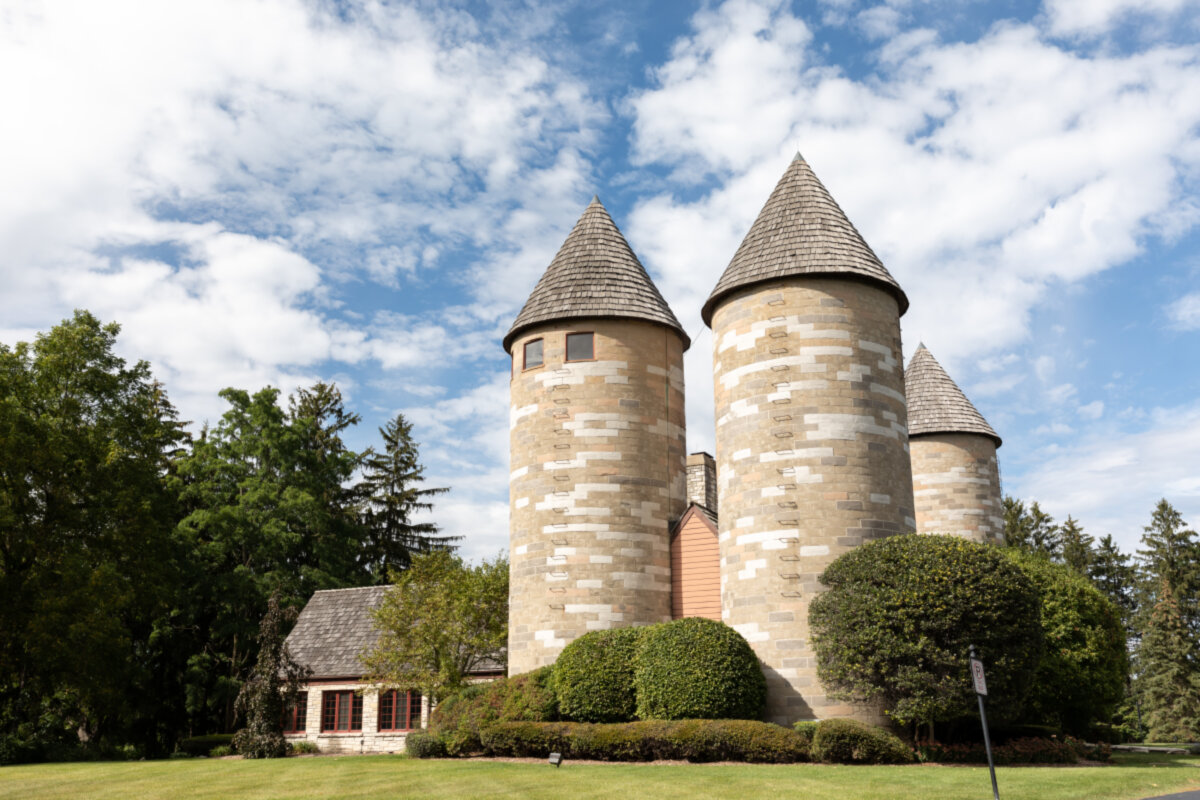Inverness, IL
704 Crofton Court is a single family home which sold for $640,000. 704 Crofton Court features 3 Beds, 2 Baths, 1 Half Bath. This single family home has been listed on @properties since June 8th, 2020 and was built in 2004. Nearby schools include Grove Avenue Elementary School, Barrington Middle School - Stati, and Barrington High School.
