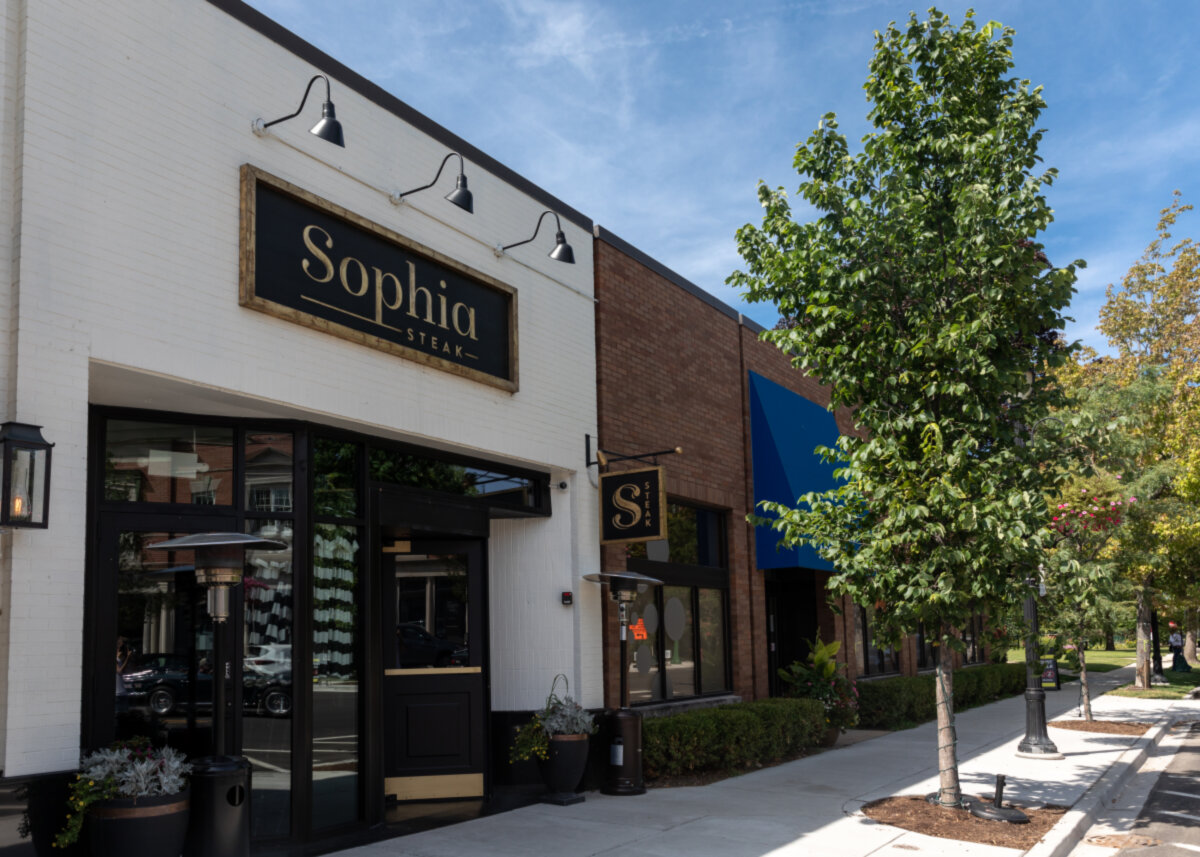Wilmette, IL
Metra
1630 Sheridan Road #4A is a co-op which sold for $815,000. 1630 Sheridan Road #4A features 2 Beds, 2 Baths, 1 Half Bath. This co-op has been listed on @properties since June 19th, 2020 and was built in 1964. Nearby schools include Central Elementary School, Wilmette Junior High School, and New Trier Twp H.s. Northfield/Wi. The nearest transit stops include Kenilworth Metra Metra Union Pacific North line.
