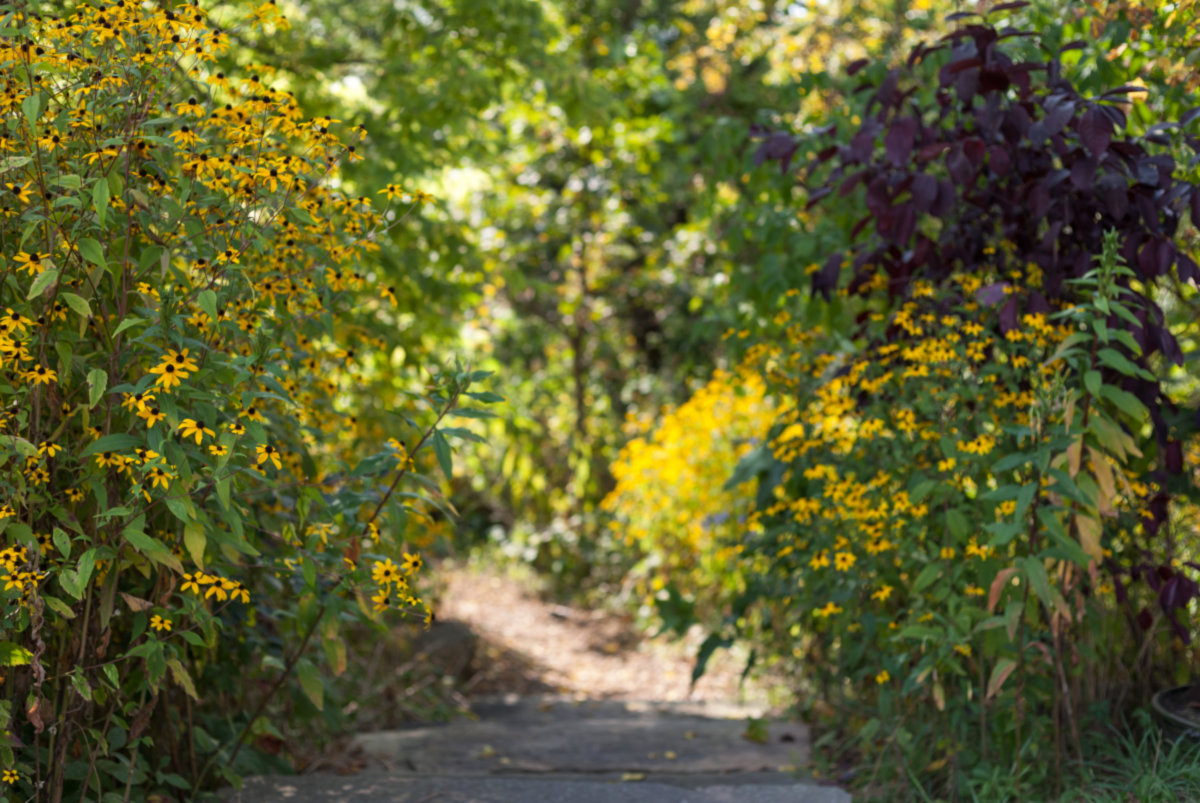Carpentersville, IL
8106 Sierra Woods Lane is a townhome which sold for $201,000. 8106 Sierra Woods Lane features 2 Beds, 2 Baths. This townhome has been listed on @properties since August 17th, 2020 and was built in 1999. Nearby schools include Liberty Elementary School, Dundee Middle School, and H D Jacobs High School.
