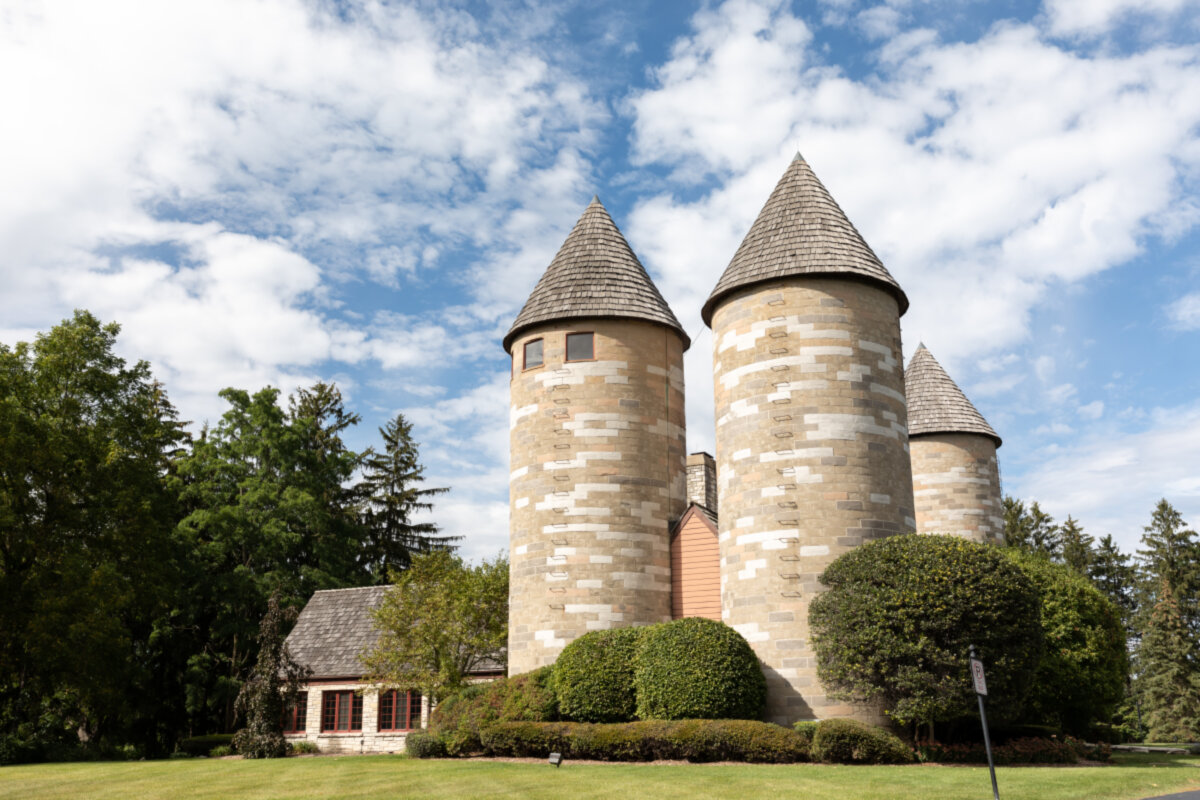Inverness, IL
815 Livingston Lane is a single family home which sold for $910,000. 815 Livingston Lane features 5 Beds, 4 Baths, 1 Half Bath. This single family home has been listed on @properties since January 4th, 2021 and was built in 1999. Nearby schools include Grove Avenue Elementary School, Barrington Middle School Prairie, and Barrington High School.
