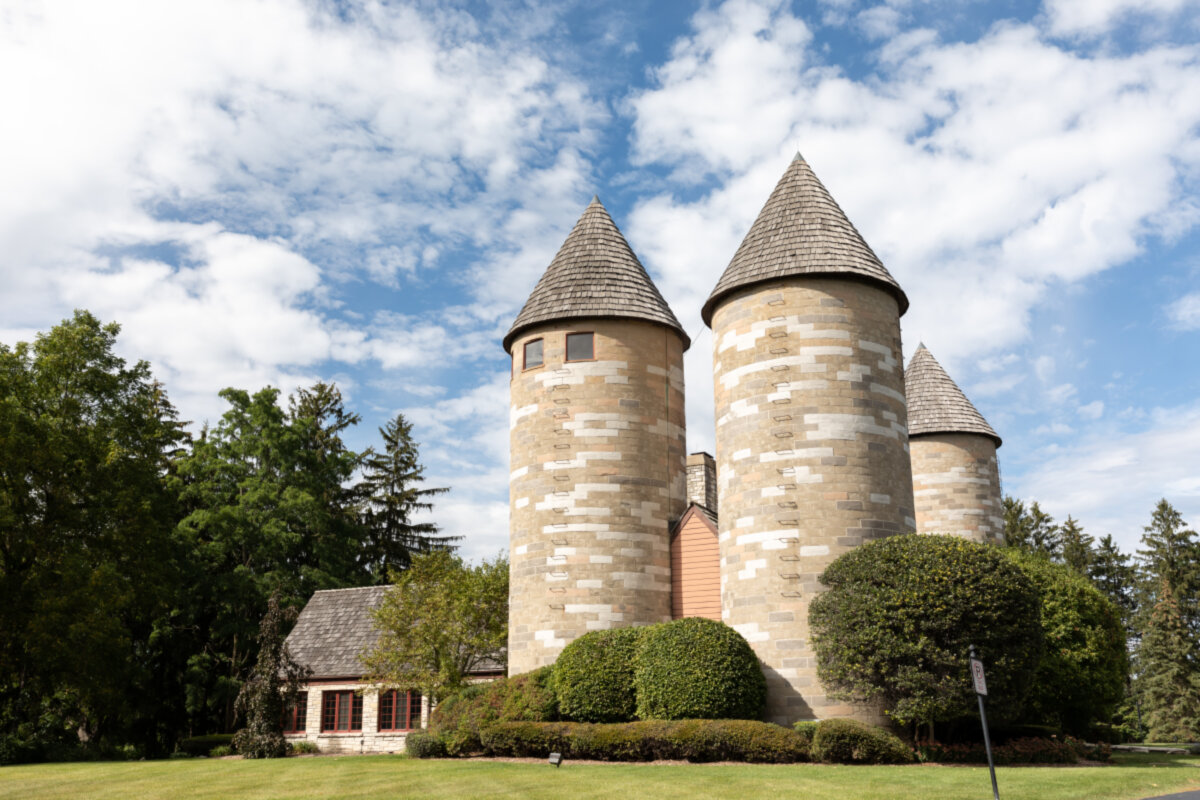Inverness, IL
1406 Dunheath Drive is a single family home which sold for $704,500. 1406 Dunheath Drive features 5 Beds, 3 Baths, 1 Half Bath. This single family home has been listed on @properties since February 12th, 2021 and was built in 1986. Nearby schools include Grove Avenue Elementary School, Barrington Middle School Prairie, and Barrington High School.
