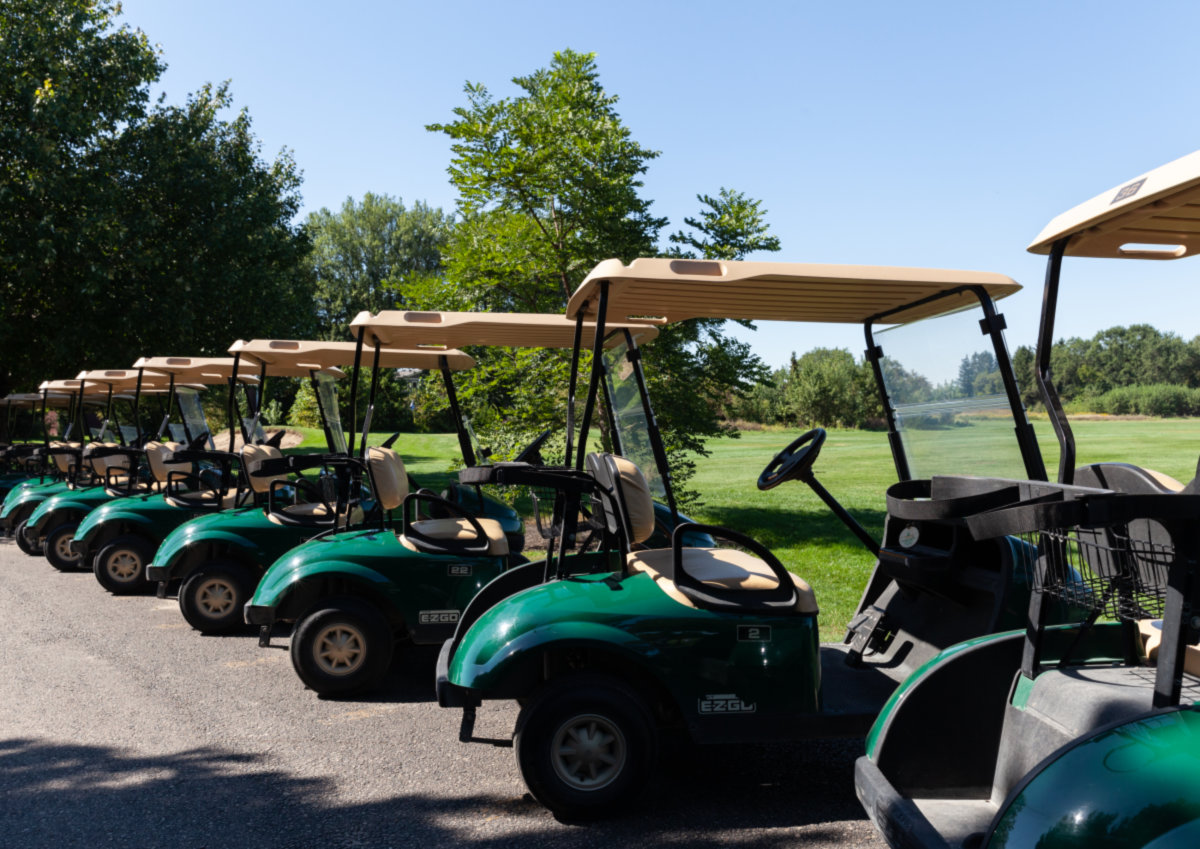Elburn, IL
1284 Beed Avenue is a single family home which sold for $440,000. 1284 Beed Avenue features 4 Beds, 2 Baths, 1 Half Bath. This single family home has been listed on @properties since January 28th, 2021 and was built in 2015. Nearby schools include Blackberry Creek Elementary Scho, Harter Middle School, and Kaneland High School.
