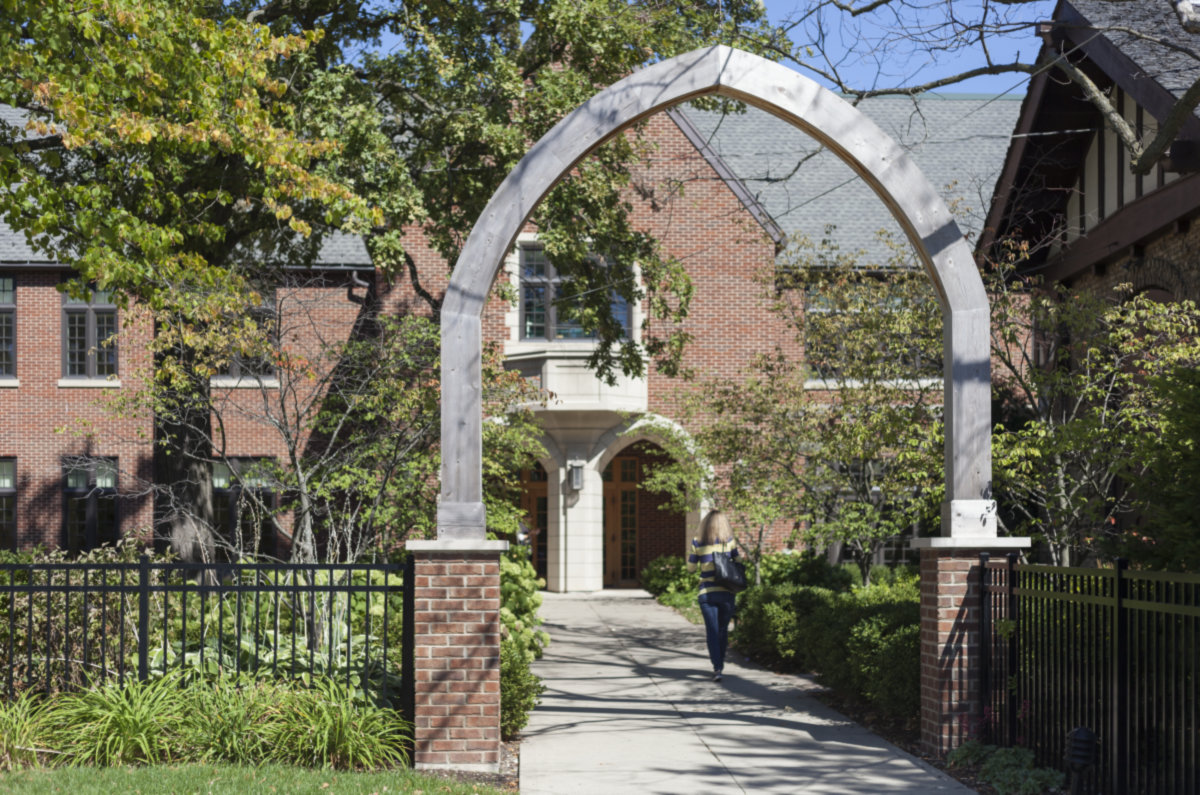
Winnetka, IL
Metra
1095 Fisher Lane is a single family home which sold for $2,600,000. 1095 Fisher Lane features 6 Beds, 4 Baths, 3 Half Baths. This single family home has been listed on @properties since January 17th, 2023 and was built in 1998. Nearby schools include Hubbard Woods Elementary School, The Skokie School, and New Trier Twp H.s. Northfield/Wi. The nearest transit stops include Hubbard Woods Metra Metra Union Pacific North line.
