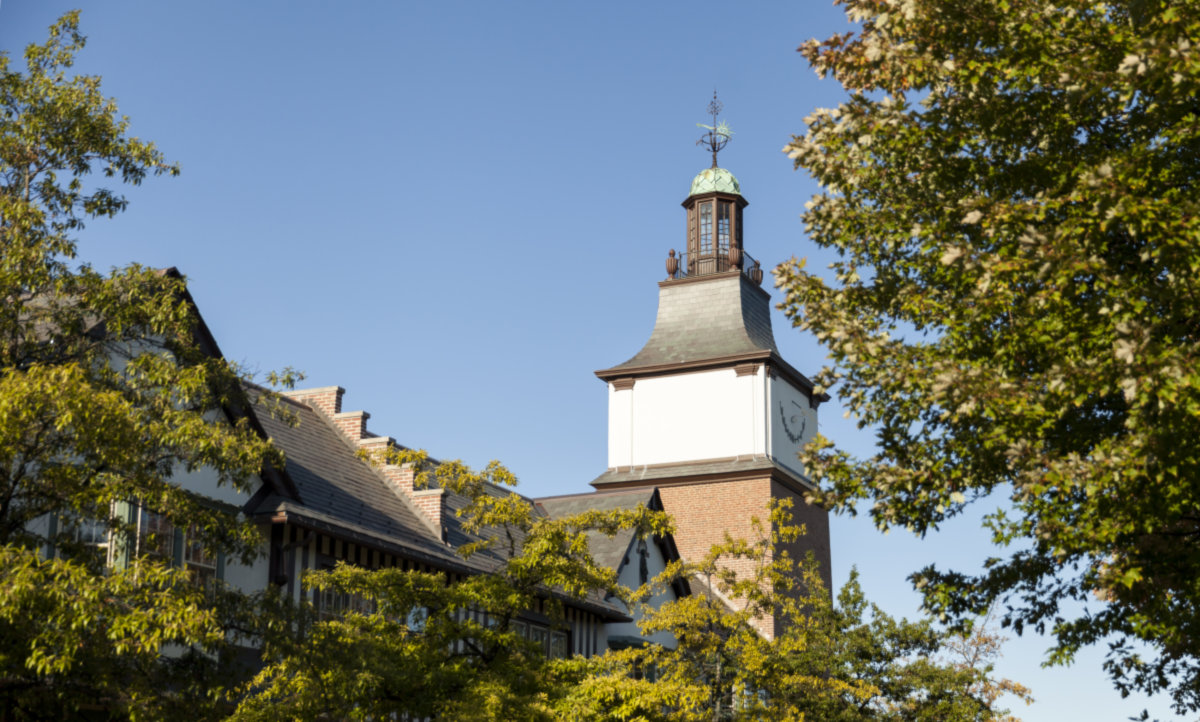Lake Forest, IL
Metra
920 Hawthorne Place is a single family home which sold for $1,950,000. 920 Hawthorne Place features 4 Beds, 4 Baths, 2 Half Baths. This single family home has been listed on @properties since February 11th, 2021 and was built in 1915. Nearby schools include Sheridan Elementary School, Deer Path Middle School, and Lake Forest High School. The nearest transit stops include Lake Forest Metra Metra Union Pacific North line.
