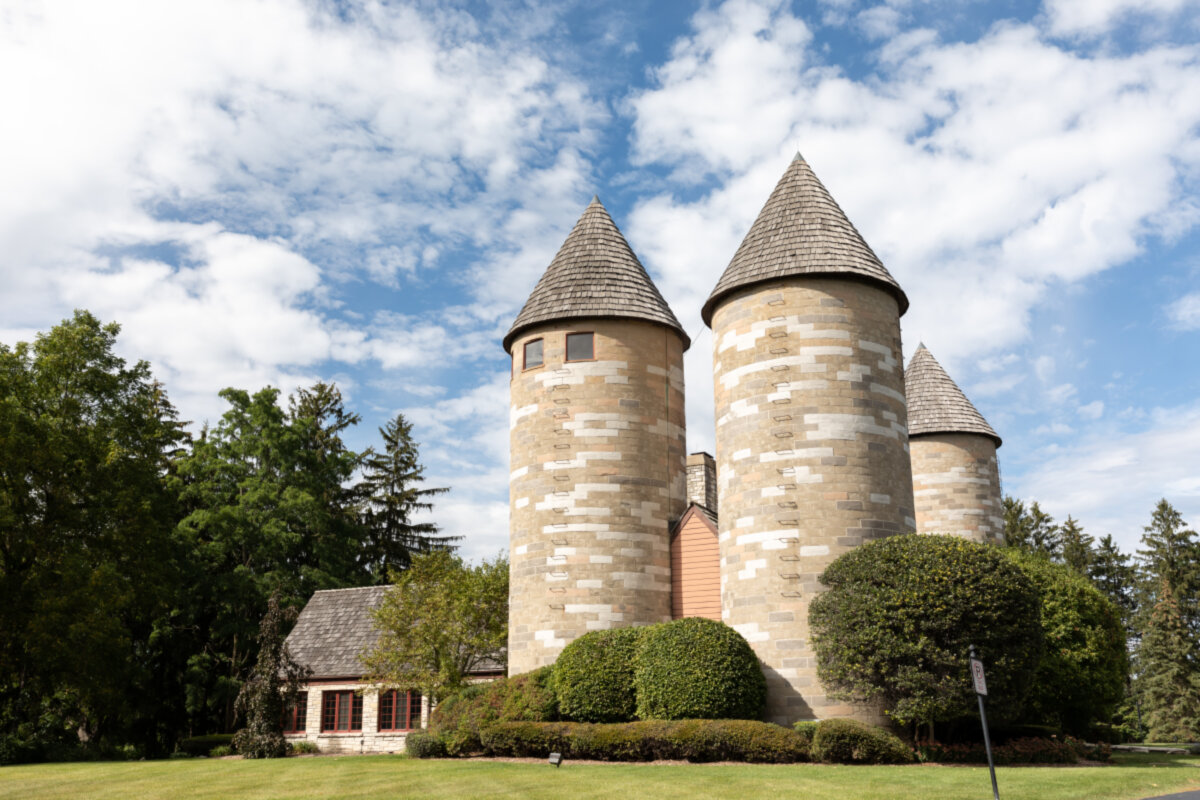Inverness, IL
541 Bridgestone Court is a townhome which sold for $533,000. 541 Bridgestone Court features 4 Beds, 3 Baths, 1 Half Bath. This townhome has been listed on @properties since March 12th, 2021 and was built in 2005. Nearby schools include Grove Avenue Elementary School, Barrington Middle School Prairie, and Barrington High School.
