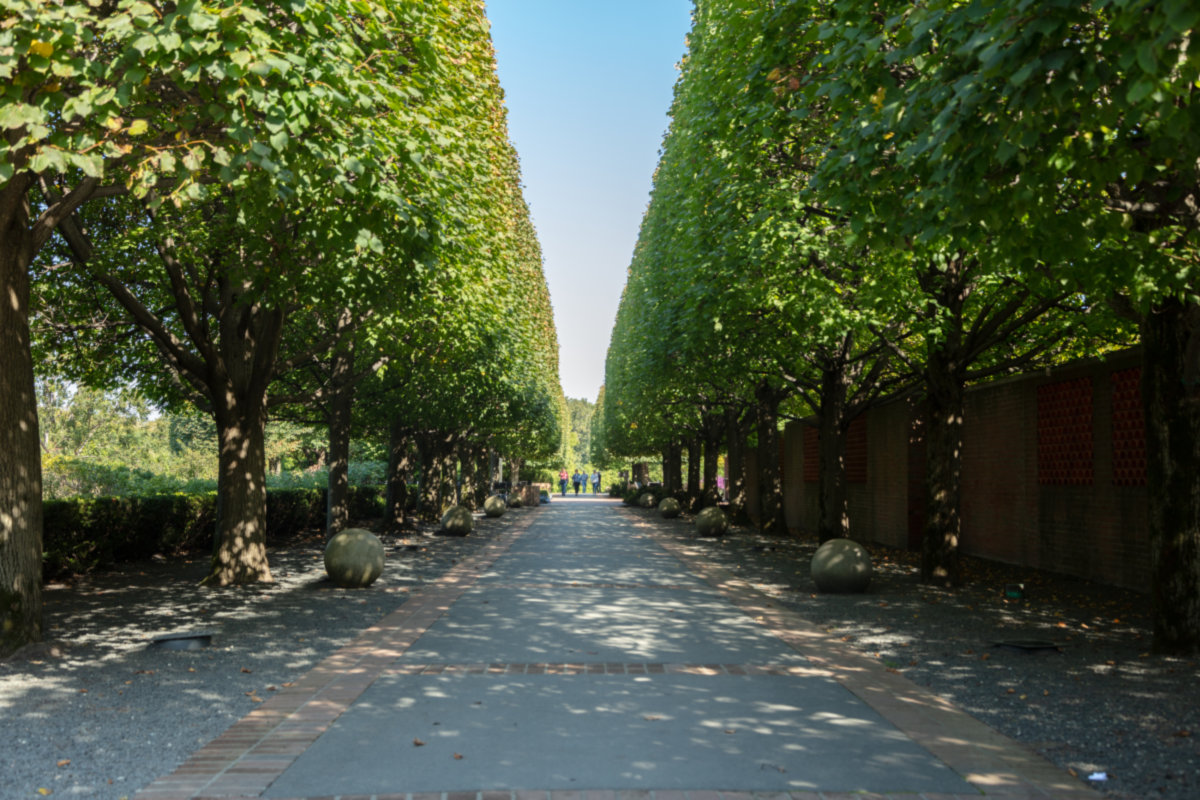Glencoe, IL
Metra
1186 Oak Ridge Drive is a single family home which sold for $1,325,000. 1186 Oak Ridge Drive features 5 Beds, 4 Baths, 2 Half Baths. This single family home has been listed on @properties since April 23rd, 2021 and was built in 1938. Nearby schools include South Elementary School, Central School, and New Trier Twp H.s. Northfield/Wi. The nearest transit stops include Braeside Metra Metra Union Pacific North line.
