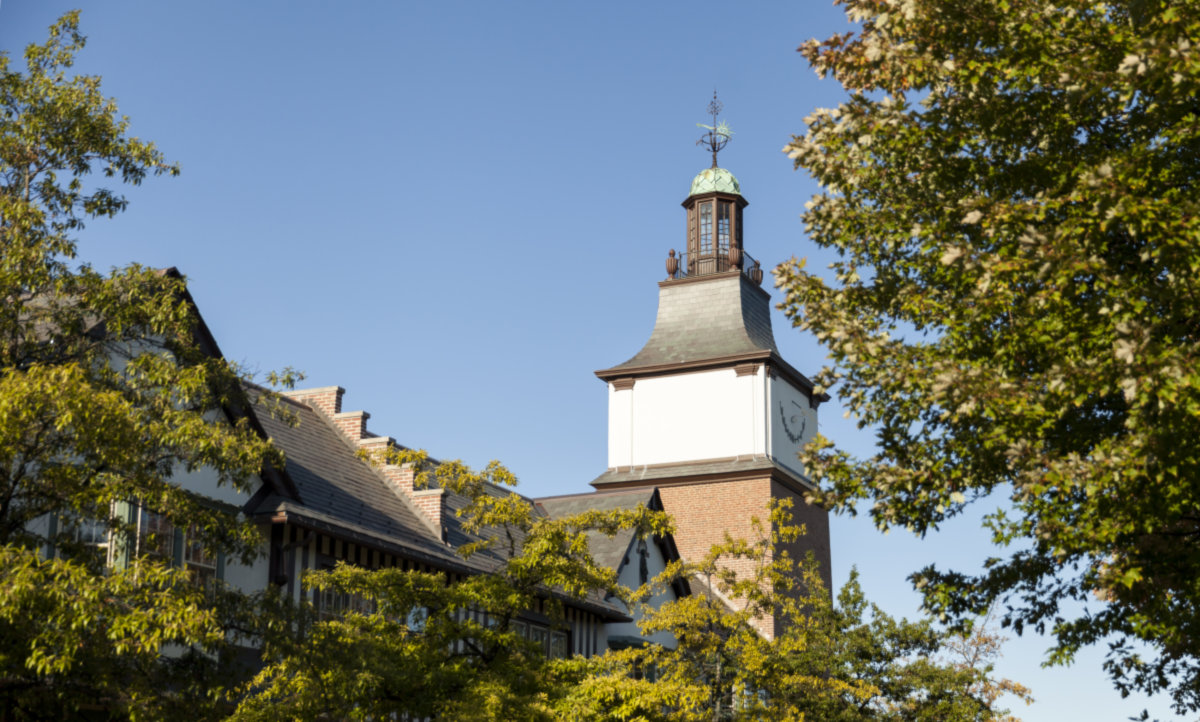Lake Forest, IL
1140 W Alderwood Lane is a single family home which sold for $1,317,500. 1140 W Alderwood Lane features 5 Beds, 4 Baths, 2 Half Baths. This single family home has been listed on @properties since April 23rd, 2021 and was built in 1964. Nearby schools include Everett Elementary School, Deer Path Middle School, and Lake Forest High School.
