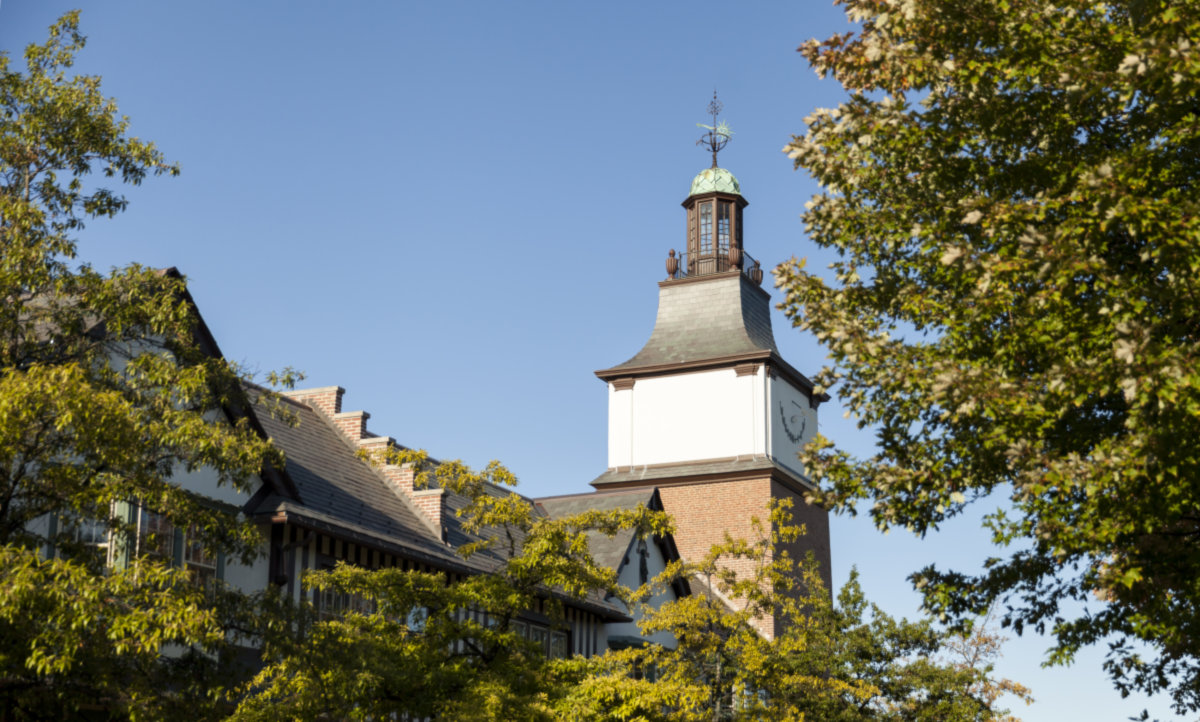Lake Forest, IL
80 W Honeysuckle Road is a single family home which sold for $1,300,000. 80 W Honeysuckle Road features 6 Beds, 4 Baths, 1 Half Bath. This single family home has been listed on @properties since July 12th, 2021 and was built in 1988. Nearby schools include Cherokee Elementary School, Deer Path Middle School, and Lake Forest High School.
