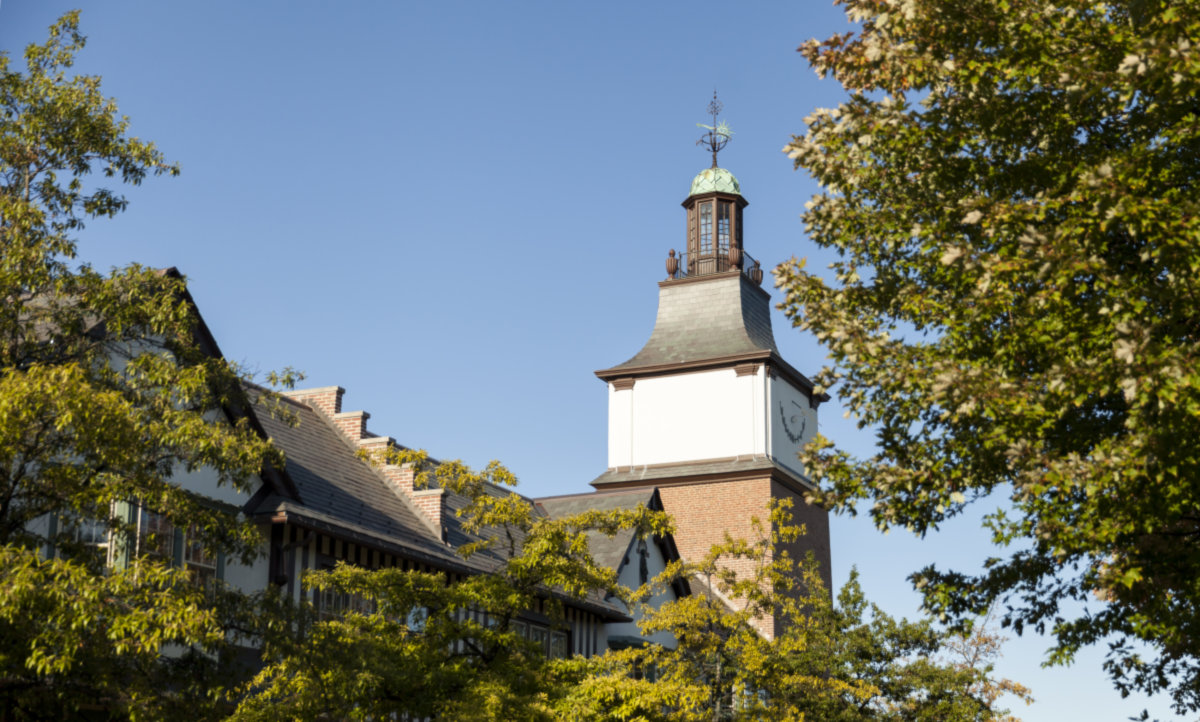Lake Forest, IL
13595 Lucky Lake Drive is a single family home which sold for $1,400,000. 13595 Lucky Lake Drive features 5 Beds, 5 Baths, 2 Half Baths. This single family home has been listed on @properties since August 5th, 2021 and was built in 2004. Nearby schools include Rondout Elementary School and Libertyville High School.
