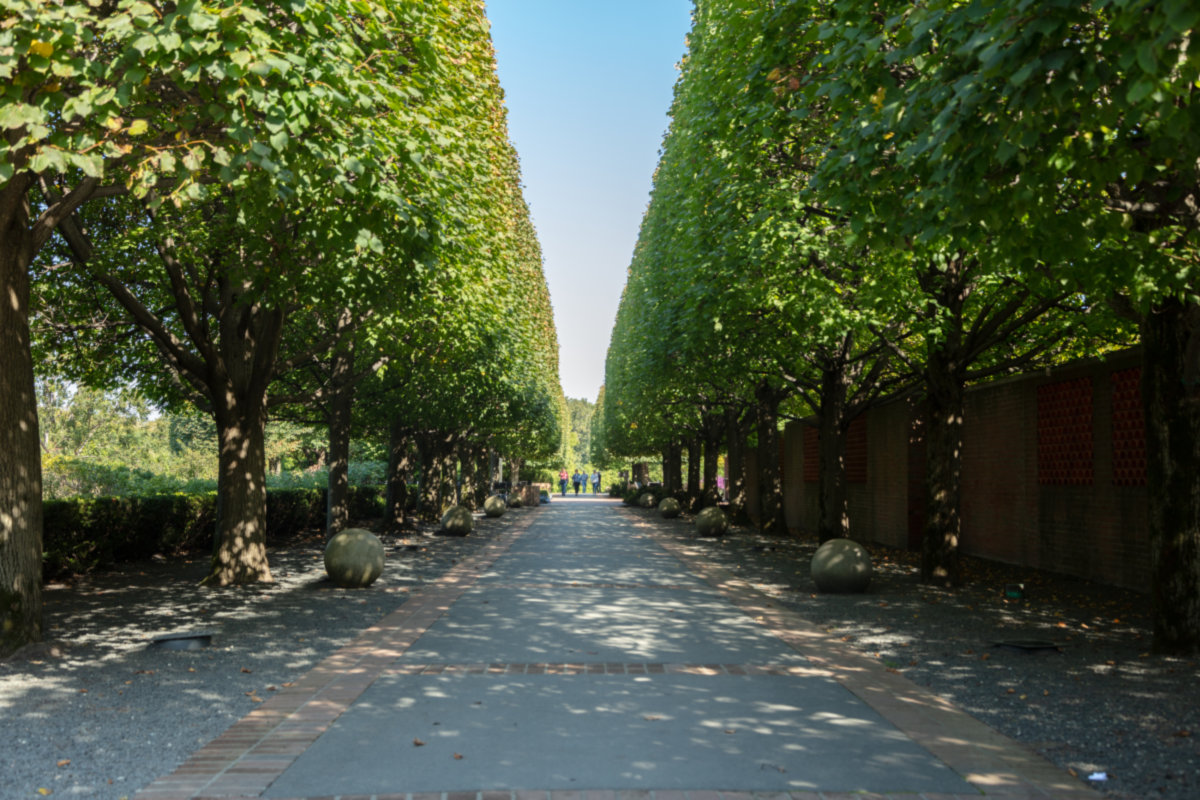Glencoe, IL
Metra
60 Brentwood Drive is a single family home which sold for $3,675,000. 60 Brentwood Drive features 5 Beds, 5 Baths, 2 Half Baths. This single family home has been listed on @properties since June 24th, 2022 and was built in 2021. Nearby schools include South Elementary School, Central School, and New Trier Twp H.s. Northfield/Wi. The nearest transit stops include Glencoe Metra Metra Union Pacific North line.
