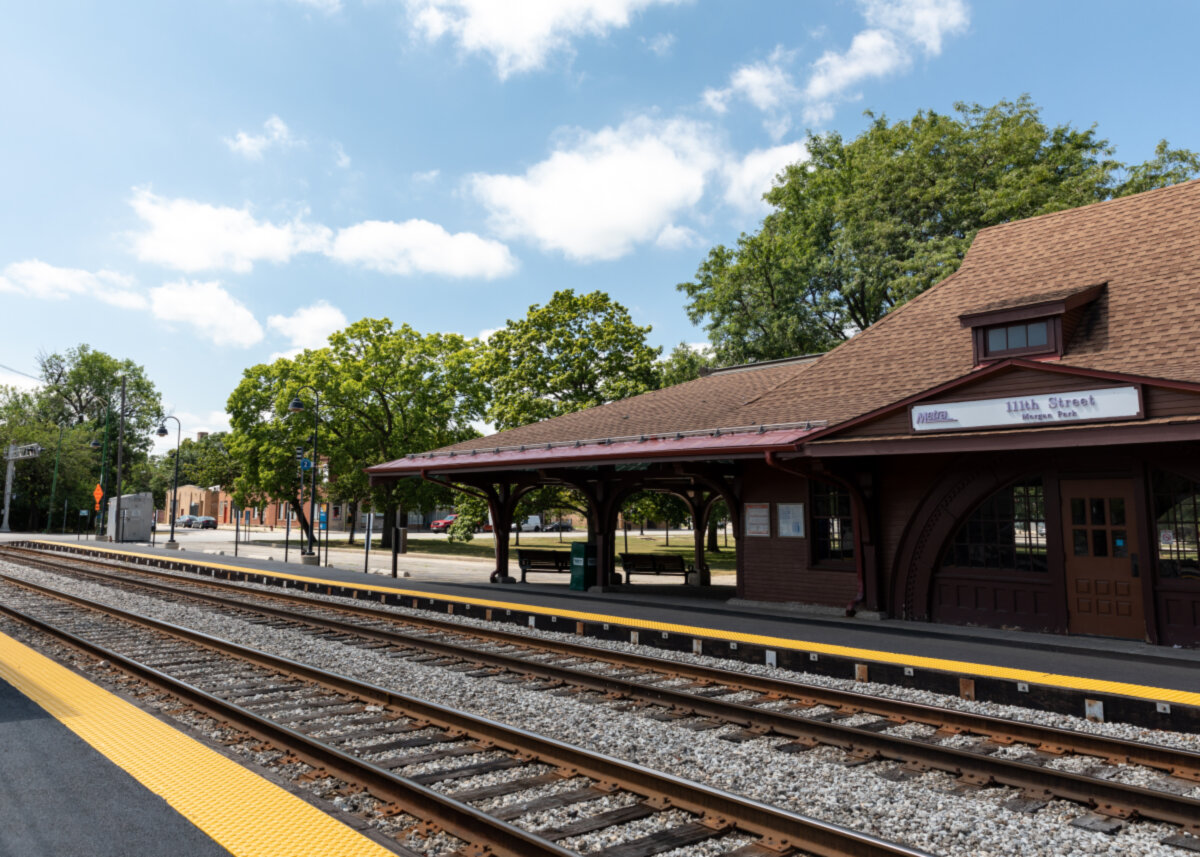Morgan Park, IL
Metra
10729 S Longwood Drive is a single family home currently listed at $849,900. 10729 S Longwood Drive features 5 Beds, 3 Baths, 1 Half Bath. This single family home has been listed on @properties since April 12th, 2024 and was built in 1895. The nearest transit stops include 107th St Metra Metra Rock Island District line.
