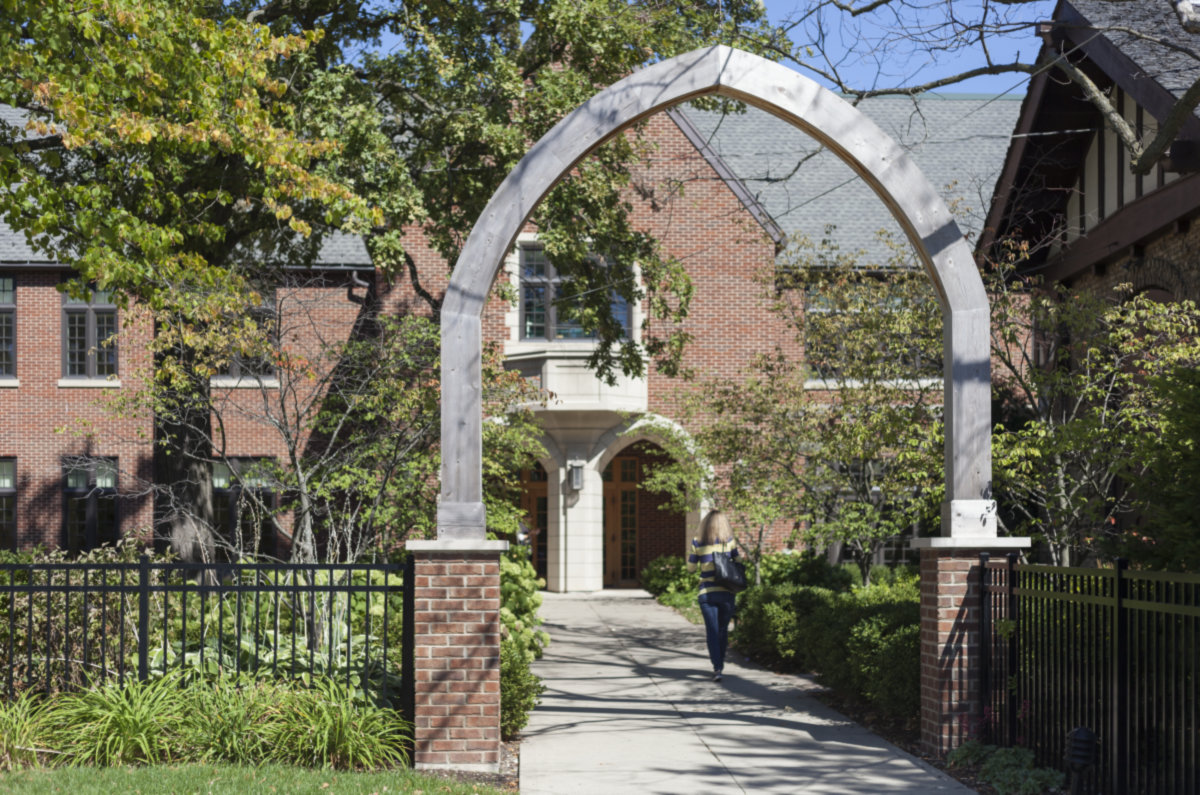Winnetka, IL
Metra
1070 Cherry Street is a single family home which sold for $1,140,000. 1070 Cherry Street features 4 Beds, 3 Baths, 1 Half Bath. This single family home has been listed on @properties since January 10th, 2024 and was built in 1924. Nearby schools include Crow Island Elementary School, The Skokie School, and New Trier Twp H.s. Northfield/Wi. The nearest transit stops include Winnetka Metra Metra Union Pacific North line.
