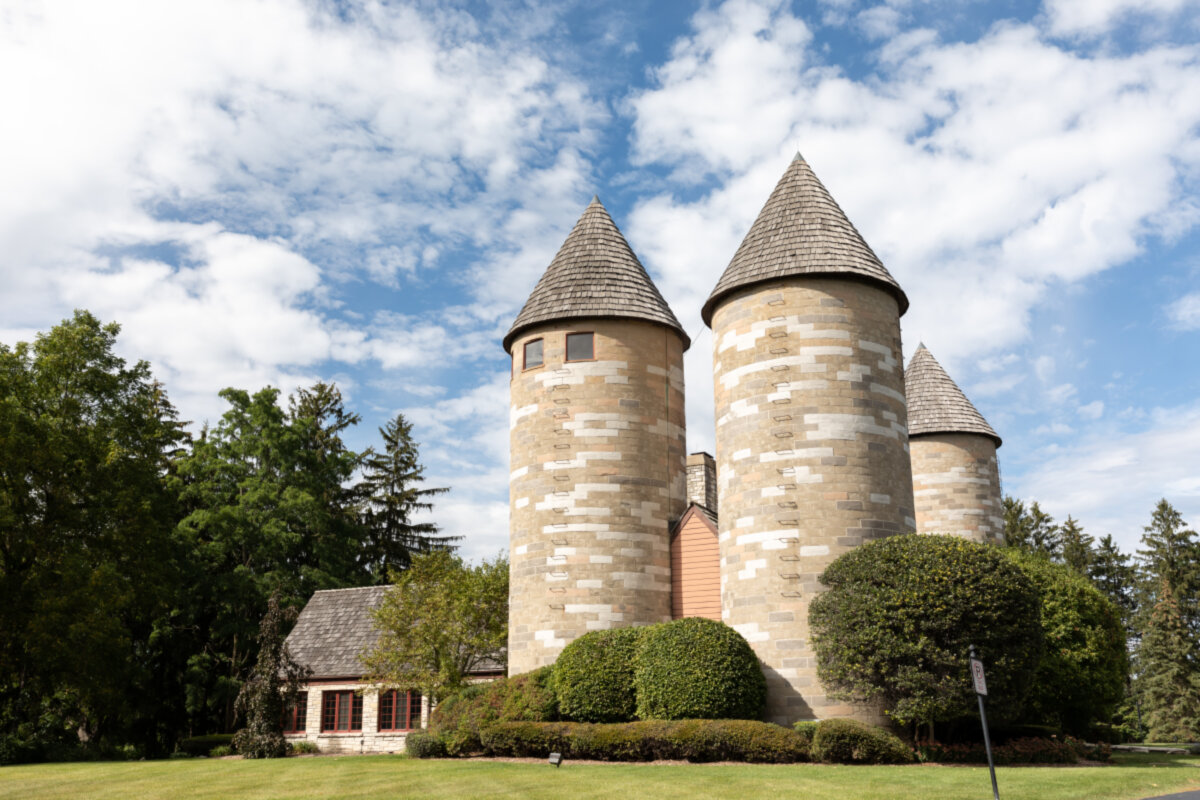Inverness, IL
234 Bradwell Road is a single family home which sold for $475,000. 234 Bradwell Road features 5 Beds, 2 Baths. This single family home has been listed on @properties since May 11th, 2023 and was built in 1962. Nearby schools include Marion Jordan Elementary School, Walter R Sundling Junior High Sc, and Wm Fremd High School.
