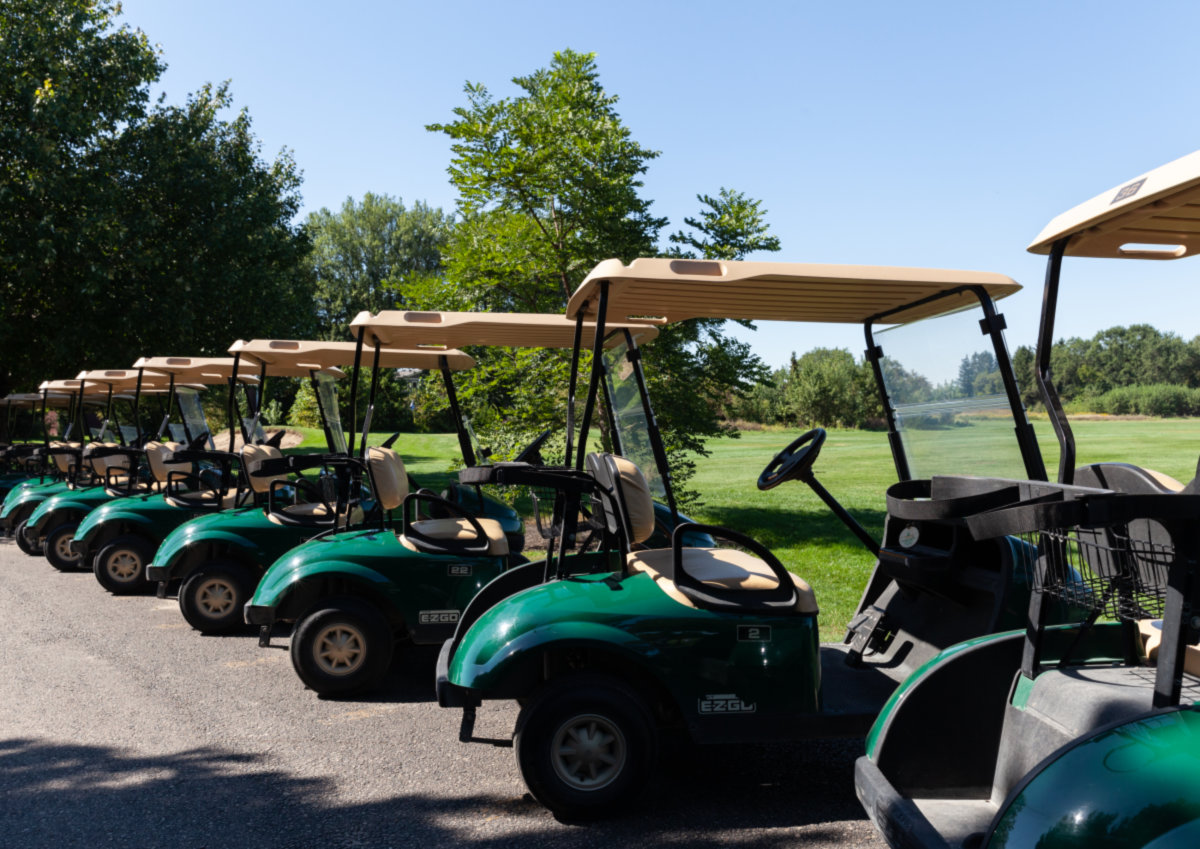Elburn, IL
4N622 Whirlaway Drive is a single family home which sold for $455,000. 4N622 Whirlaway Drive features 5 Beds, 3 Baths, 1 Half Bath. This single family home has been listed on @properties since February 11th, 2022 and was built in 1988. Nearby schools include Kaneland High School.
