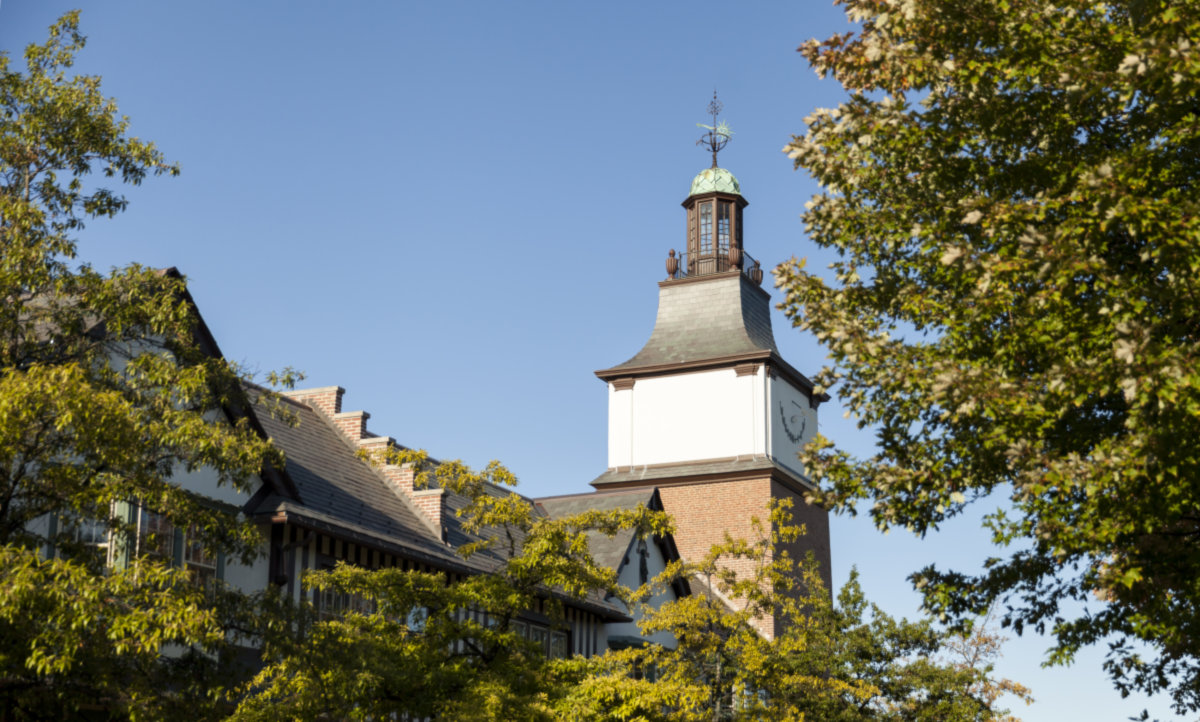
Lake Forest, IL
1440 Harlan Lane is a single family home which sold for $2,300,000. 1440 Harlan Lane features 5 Beds, 7 Baths, 2 Half Baths. This single family home has been listed on @properties since February 14th, 2022 and was built in 1986. Nearby schools include Cherokee Elementary School, Deer Path Middle School, and Lake Forest High School.
