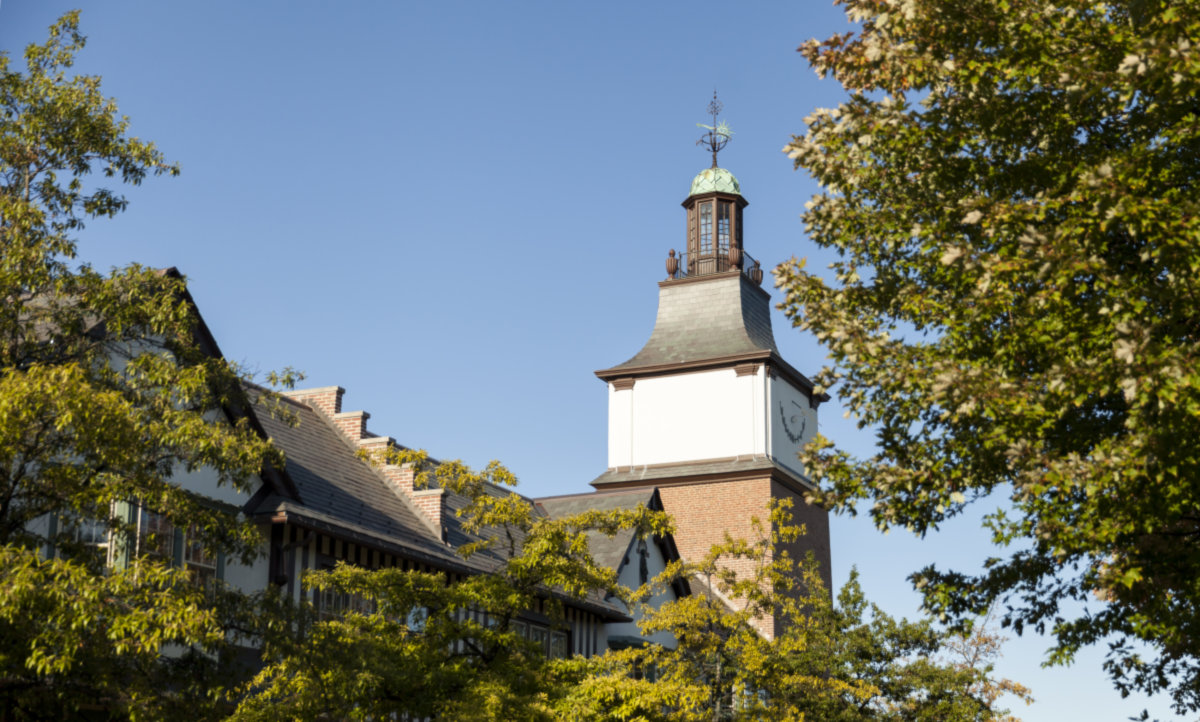Step into this beautiful and completely updated home in Lake Forest on a quiet cul-de-sac. The striking landscaping and circular driveway will greet you warmly as you arrive. As you step inside, the foyer leads you into a captivating two-story great room, featuring an impressive beamed ceiling, large windows that flood the room with natural light, and an inviting fireplace. French doors offer easy access to the terrace and the pool area. On the first floor, you'll discover a cozy office/library adorned with rich Alder wood paneling, built-in shelves, and another fireplace. This home underwent a complete remodel in 2023, including renovations to the kitchen, mudroom, laundry room, master bathroom, and upstairs bathrooms. Freshly refinished hardwood floors adorn the interior, including the main floor and staircase spindles, which have been repainted. The kitchen is a chef's dream, boasting top-of-the-line appliances such as a Thermador dishwasher, a Wolf 48" stove/oven, SubZero refrigerator, and a KitchenAid micro/convection oven. The butler's pantry features a SubZero minifridge. In the master bathroom, you'll find luxurious upgrades completed in 2023, including a steam shower and a Kohler control panel for the master shower's water dispensers. Recent updates include new carpeting in 2023 both upstairs and in the basement, along with the addition of high-end faucets and chandeliers. New lighting switches have been replaced throughout the entire home. Custom-built cabinets, a historic fireplace mantle, and pool safety features have also been added. Recessed lighting is a new addition as well. Access to the three-car heated garage, complete with a workshop and ample cabinet storage, is conveniently available. The mechanical systems have been meticulously maintained, with two new furnaces installed in 2022, complemented by attached humidifiers added in 2023. The closets in this home are huge, boasting customized spaces for both him and her. There are three more family bedrooms upstairs, one with a private bath, and two sharing a Jack and Jill bathroom. The English basement is a bright and inviting space, offering fantastic features including a fully outfitted wet bar, an impressive 500-bottle wine cellar, a recreation/media area, a deluxe exercise room, a full bath, a fifth bedroom, and an office area. The outdoor space is private and perfect for entertaining, featuring a heated pool (22'x40'), an outdoor covered BBQ area with a pergola and granite bar, and an inviting outdoor fireplace. This home also comes with a whole-house generator, three HVAC zones, a Sonos sound system for the first floor and pool area, a fully sprinkled property, and beautiful outdoor lighting and landscaping, making it a true oasis.

