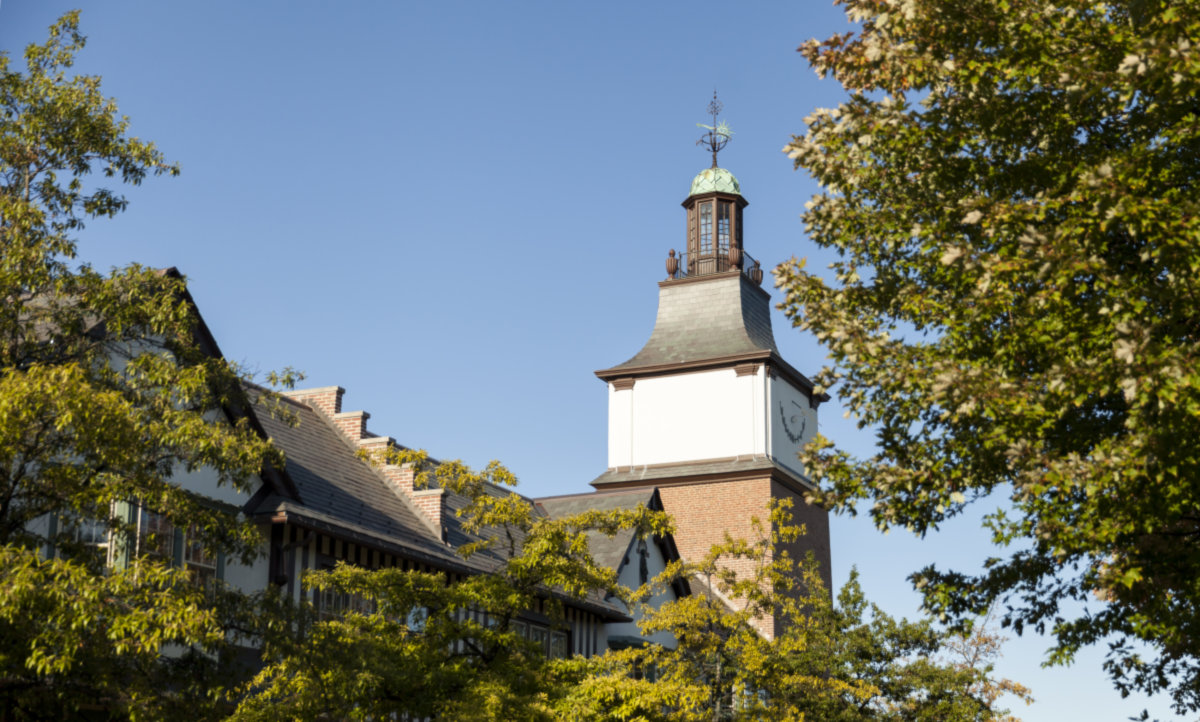Lake Forest, IL
Metra
640 S Waukegan Road is a single family home which sold for $2,315,000. 640 S Waukegan Road features 6 Beds, 7 Baths, 1 Half Bath. This single family home has been listed on @properties since August 7th, 2021 and was built in 2009. Nearby schools include Everett Elementary School, Deer Path Middle School, and Lake Forest High School. The nearest transit stops include Lake Forest Metra Metra Milwaukee District North line.
