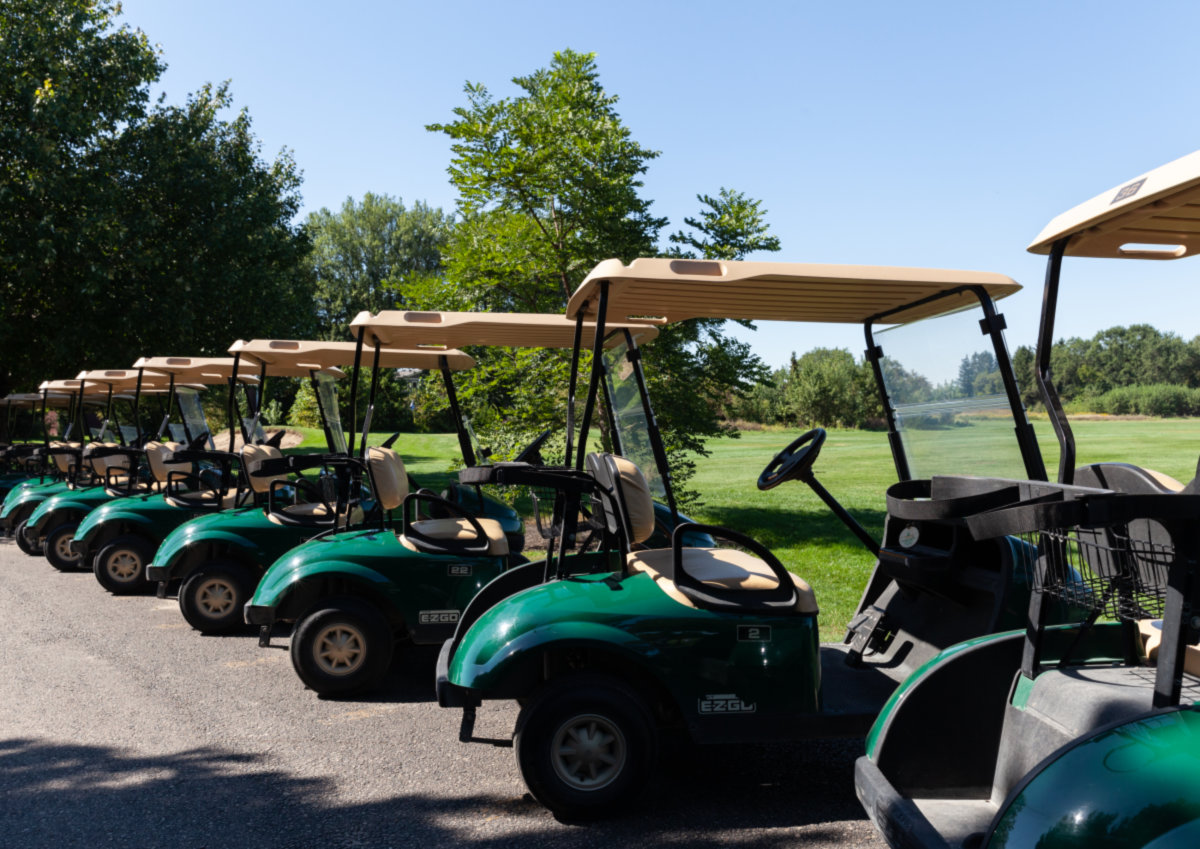Elburn, IL
0S704 Autumn Woods Lane is a single family home currently listed at $1,100,000. 0S704 Autumn Woods Lane features 5 Beds, 4 Baths, 1 Half Bath. This single family home has been listed on @properties since October 5th, 2023 and was built in 1994.
