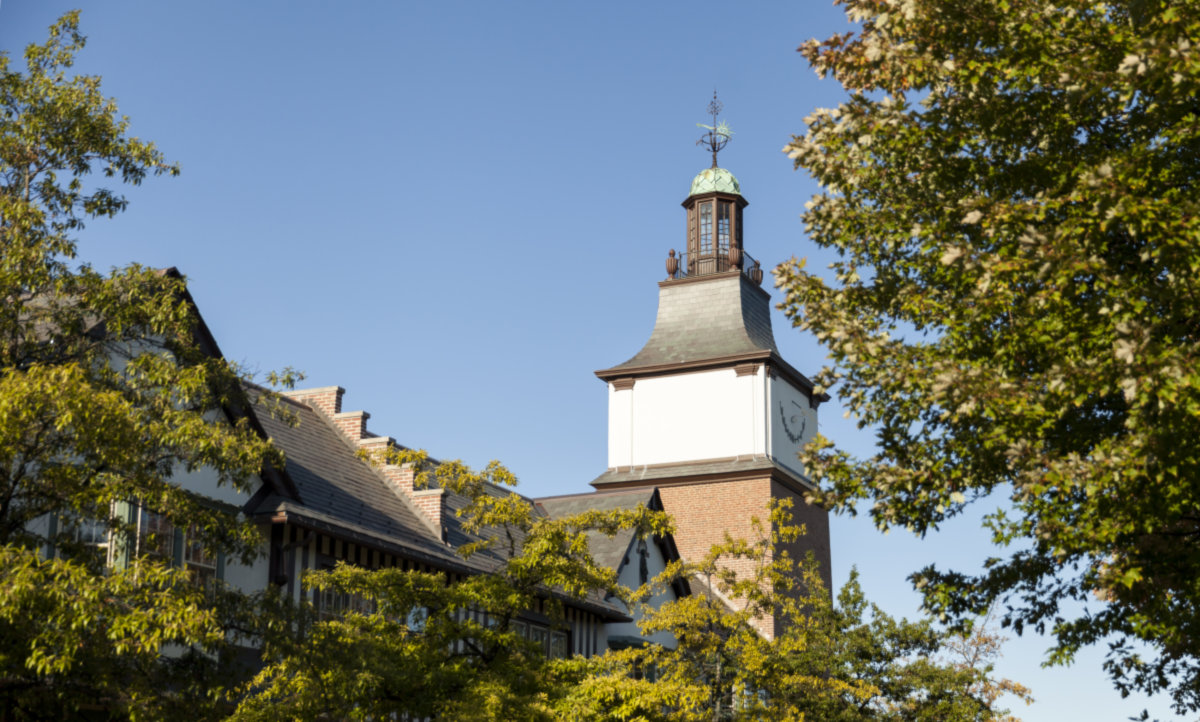Lake Forest, IL
980 E Illinois Road is a single family home which sold for $3,350,000. 980 E Illinois Road features 6 Beds, 6 Baths, 2 Half Baths. This single family home has been listed on @properties since October 3rd, 2018 and was built in 2017. Nearby schools include Sheridan Elementary School, Deer Path Middle School, and Lake Forest High School.
