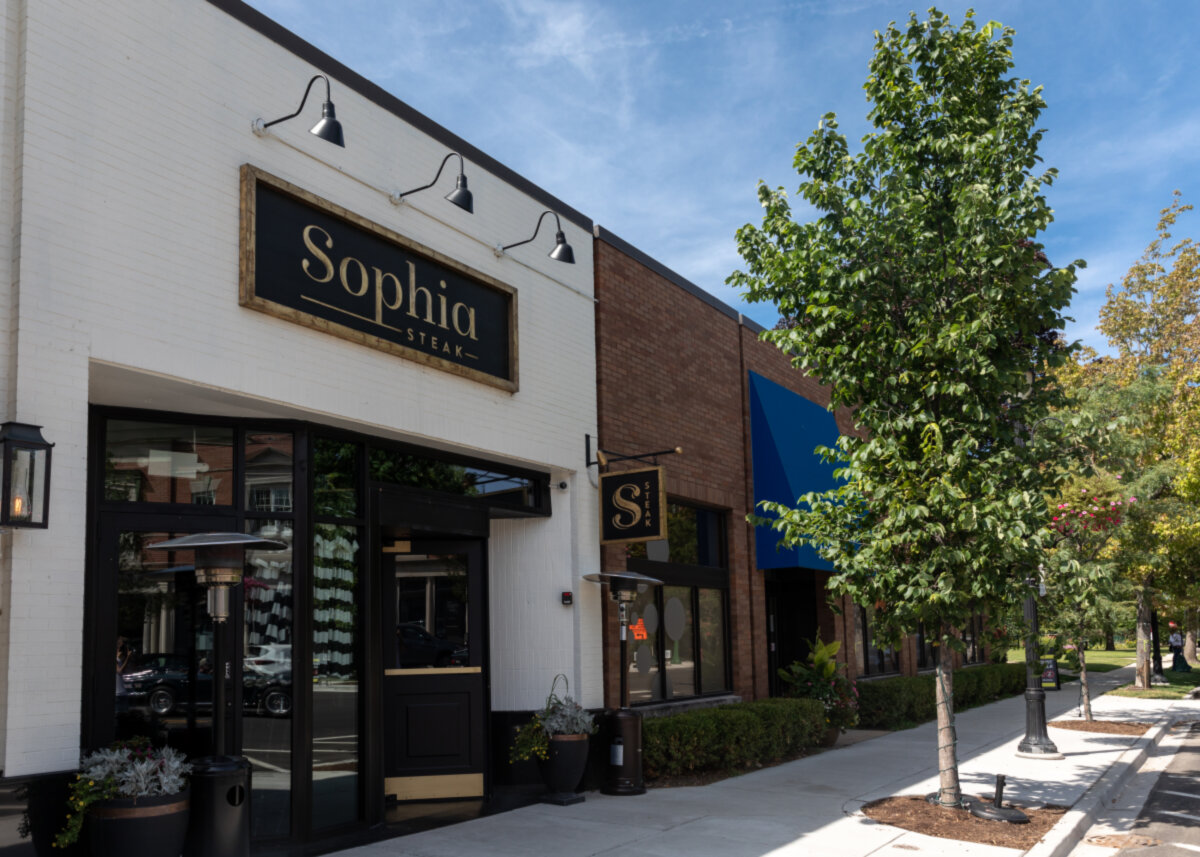Wilmette, IL
1110 Manor Drive is a single family home which sold for $1,100,000. 1110 Manor Drive features 5 Beds, 5 Baths. This single family home has been listed on @properties since April 25th, 2019 and was built in 2018. Nearby schools include Avoca West Elementary School, Marie Murphy School, and New Trier Twp H.s. Northfield/Wi.
