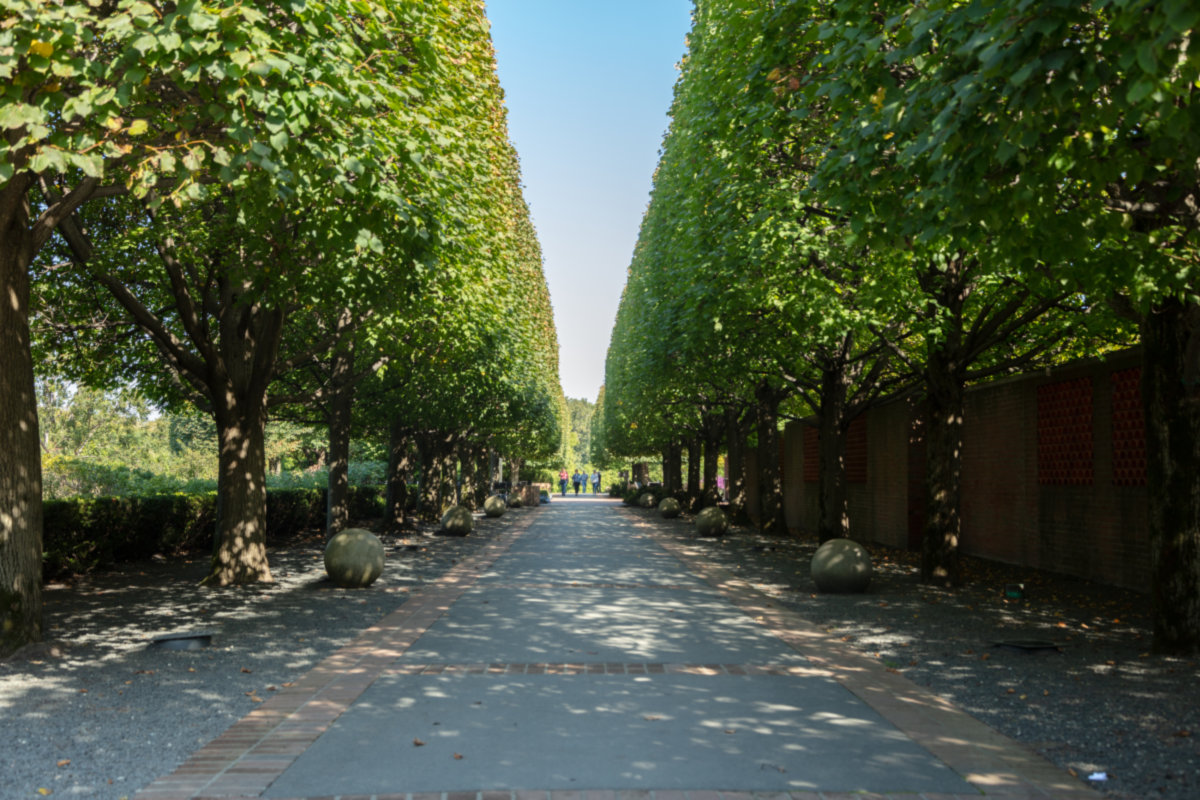Glencoe, IL
Metra
573 Grove Street is a single family home which sold for $1,695,000. 573 Grove Street features 6 Beds, 4 Baths, 2 Half Baths. This single family home has been listed on @properties since October 8th, 2020 and was built in 1908. Nearby schools include South Elementary School, Central School, and New Trier Twp H.s. Northfield/Wi. The nearest transit stops include Glencoe Metra Metra Union Pacific North line.
