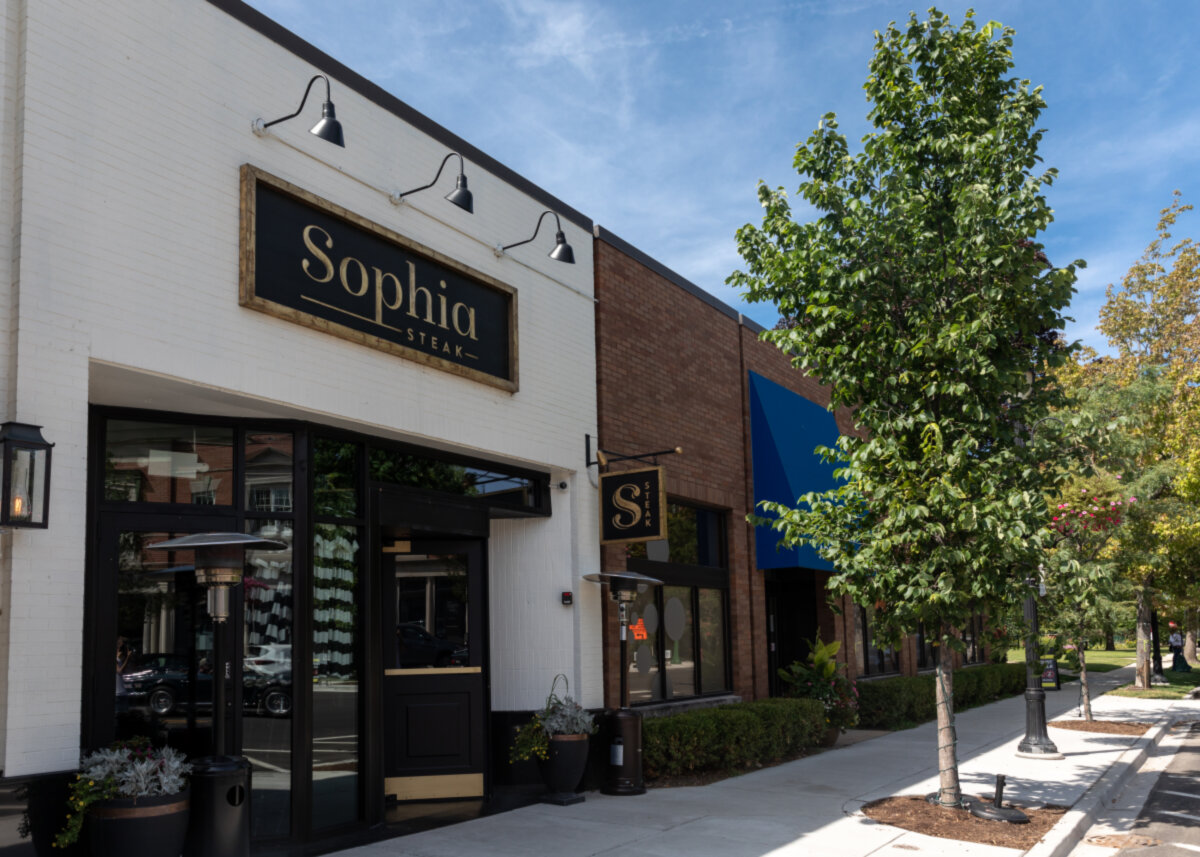Wilmette, IL
Metra
(Address confidential) is a single family home which sold for $1,924,500. (Address confidential) features 6 Beds, 5 Baths, 1 Half Bath. This single family home has been listed on @properties since August 18th, 2020 and was built in 2003. Nearby schools include Central Elementary School, Highcrest Middle School, and New Trier Twp H.s. Northfield/Wi. The nearest transit stops include Kenilworth Metra Metra Union Pacific North line.
