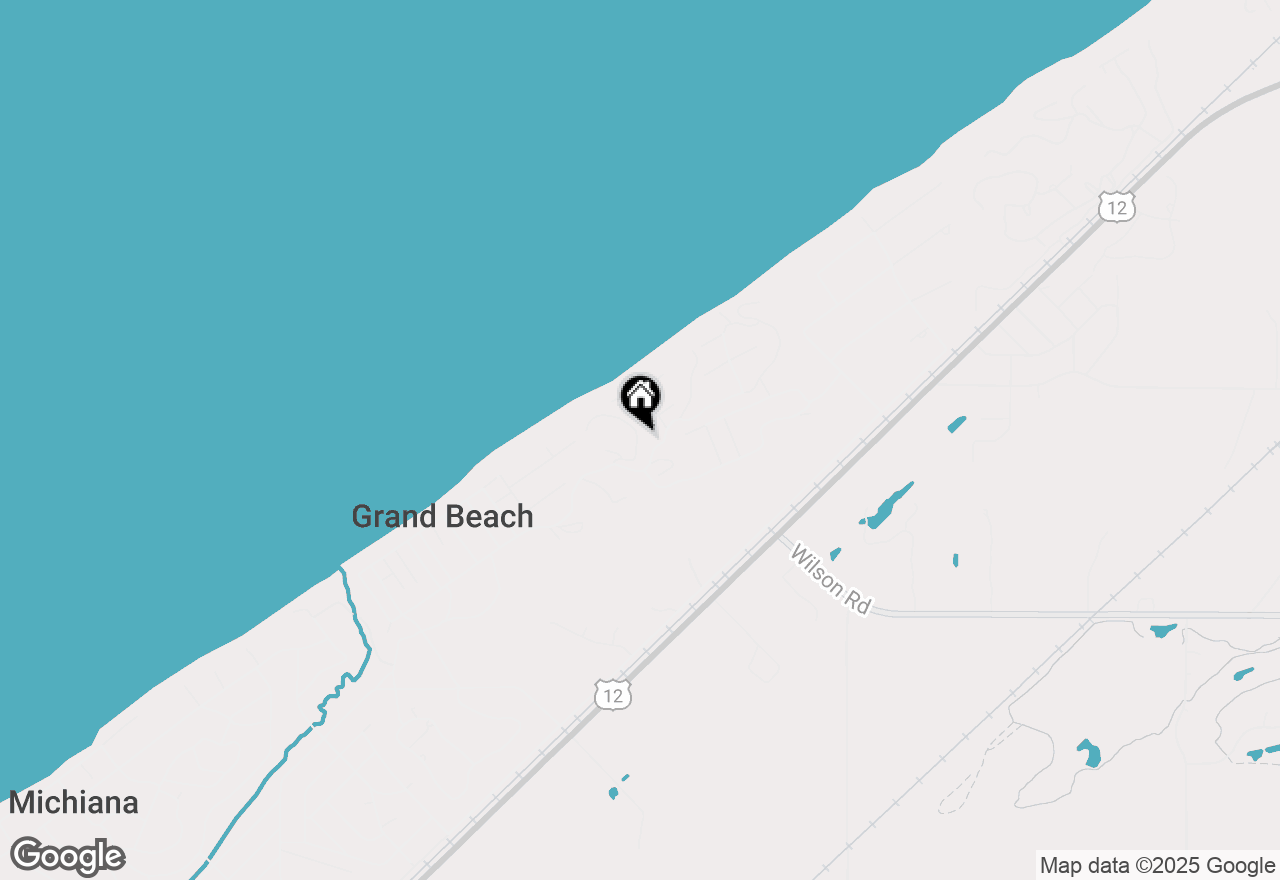

Listing Office: Berkshire Hathaway HomeServices Chicago
Listing Office Phone: 269.469.8300
Disclaimer: IDX provided courtesy of Realcomp II Ltd. via site owner and the originating MLS listed above, © 2025 Realcomp II Ltd. Shareholders. IDX information is provided exclusively for consumers' personal, noncommercial use and may not be used for any purpose other than to identify prospective properties consumers may be interested in purchasing. The accuracy of all information, regardless of source, is not guaranteed or warranted. All information should be independently verified.
49003 Skyhi Drive, Grand Beach Vlg, MI 49117 is a single family home which sold for . 49003 Skyhi Drive features 4 Beds, 3 Baths, 1 Half Bath. This single family home has been listed on @properties REMI Christie's International Real Estate since March 12th, 2024 and was built in 2006.
