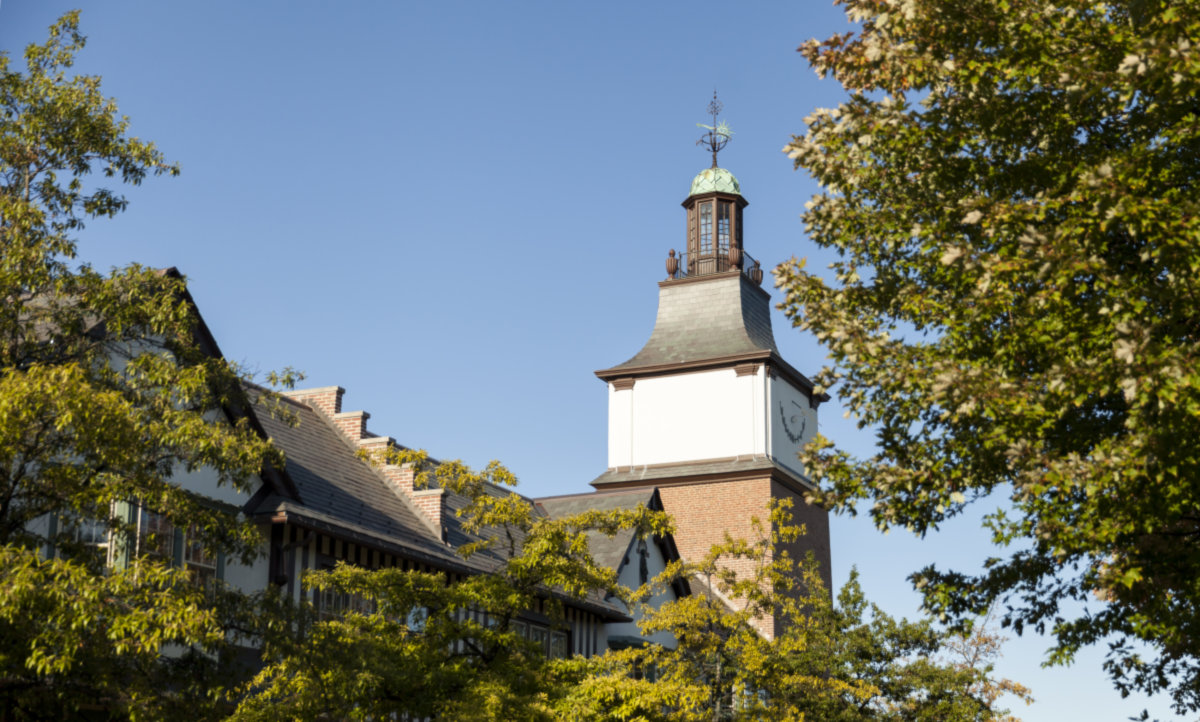Lake Forest, IL
Metra
51 N Green Bay Road is a single family home which sold for $3,300,000. 51 N Green Bay Road features 4 Beds, 4 Baths, 3 Half Baths. This single family home has been listed on @properties since March 15th, 2021 and was built in 1925. Nearby schools include Sheridan Elementary School, Deer Path Middle School, and Lake Forest High School. The nearest transit stops include Lake Forest Metra Metra Union Pacific North line.
