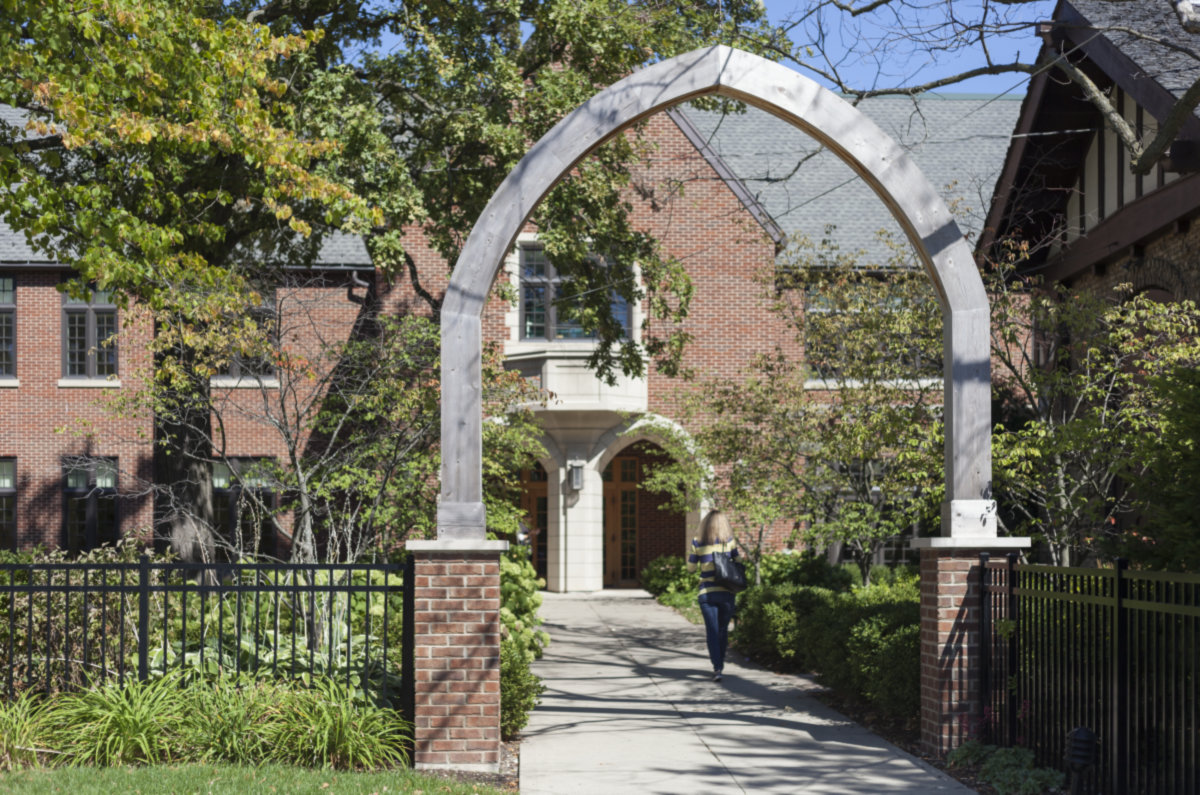Winnetka, IL
Metra
1103 Spruce Street is a single family home which sold for $1,825,000. 1103 Spruce Street features 6 Beds, 5 Baths, 1 Half Bath. This single family home has been listed on @properties since January 16th, 2020 and was built in 2007. Nearby schools include Crow Island Elementary School, Carleton W Washburne School, and New Trier Twp H.s. Northfield/Wi. The nearest transit stops include Winnetka Metra Metra Union Pacific North line.
