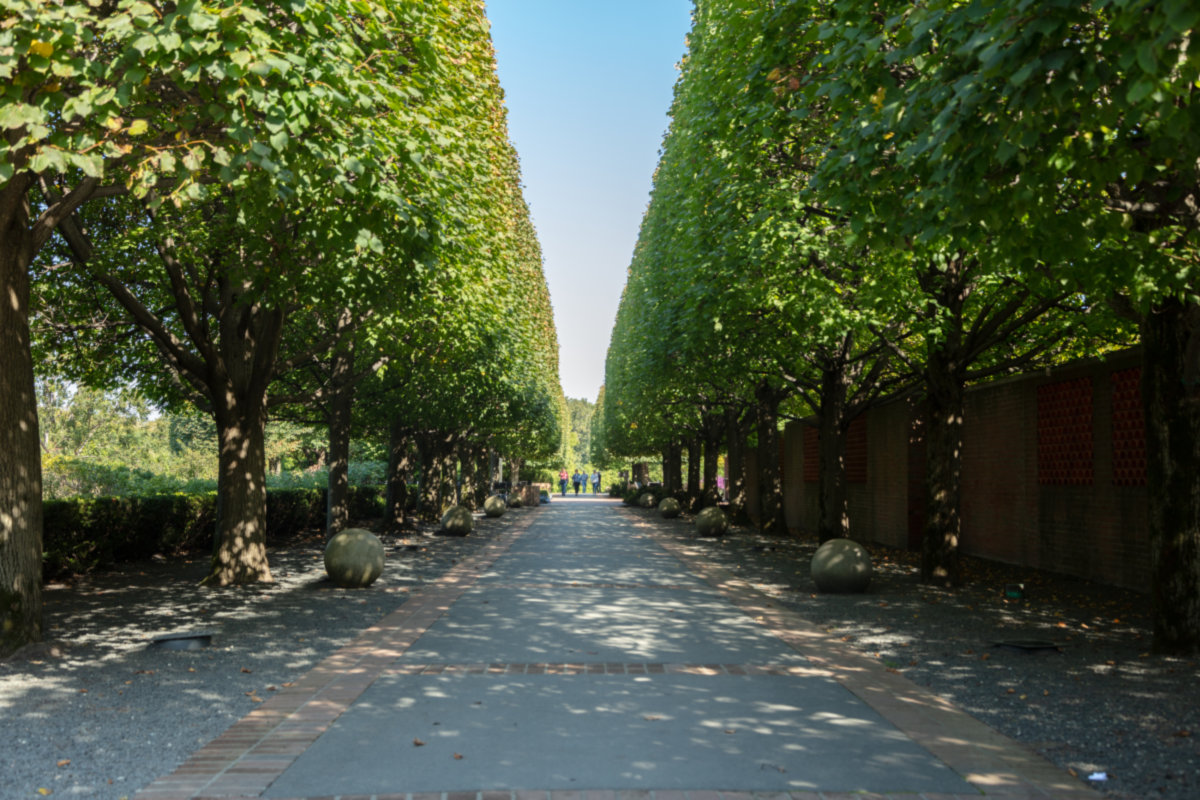Glencoe, IL
Metra
985 Elm Ridge Drive is a single family home which sold for $584,524. 985 Elm Ridge Drive features 4 Beds, 3 Baths, 2 Half Baths. This single family home has been listed on @properties since March 9th, 2020 and was built in U. Nearby schools include New Trier Twp H.s. Northfield/Wi. The nearest transit stops include Glencoe Metra Metra Union Pacific North line.
