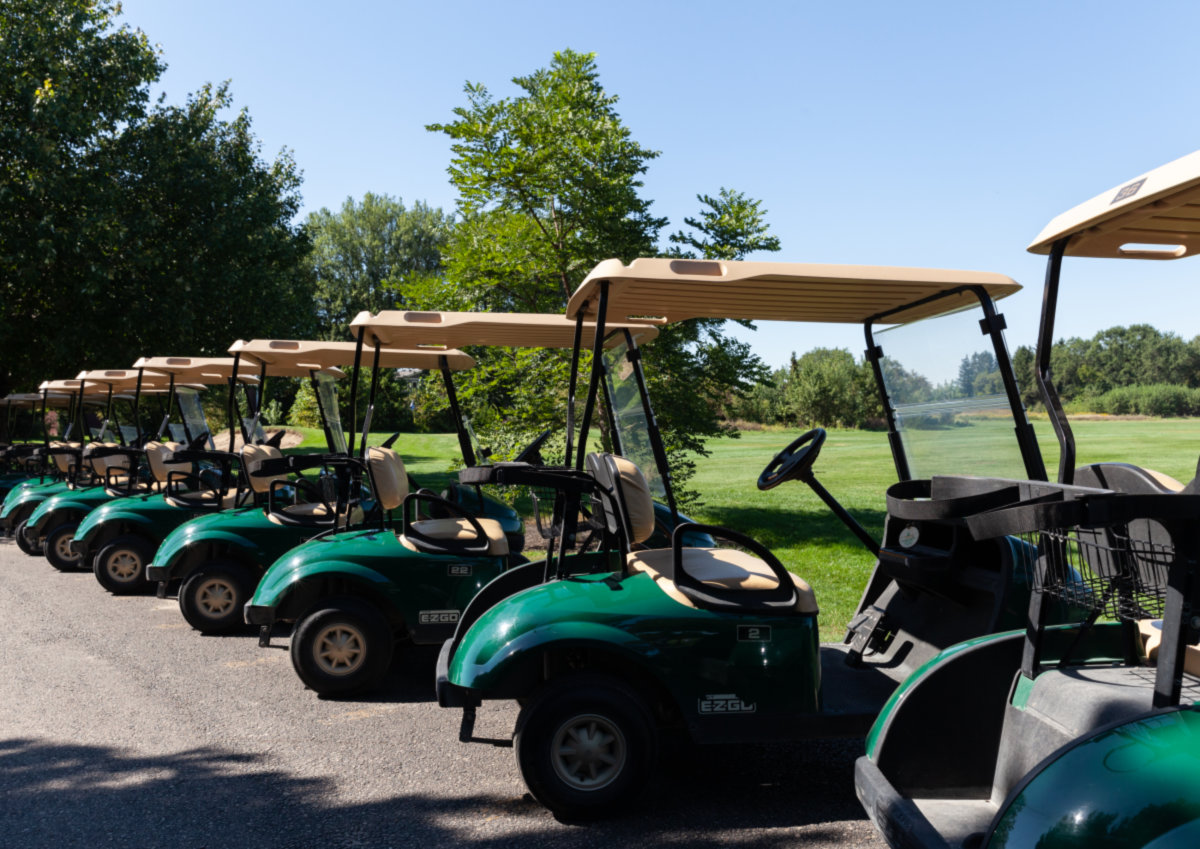Elburn, IL
Metra
508 Willow Street is a single family home which sold for $315,000. 508 Willow Street features 5 Beds, 3 Baths. This single family home has been listed on @properties since April 8th, 2020 and was built in 1999. The nearest transit stops include Elburn Metra Union Pacific West line.
