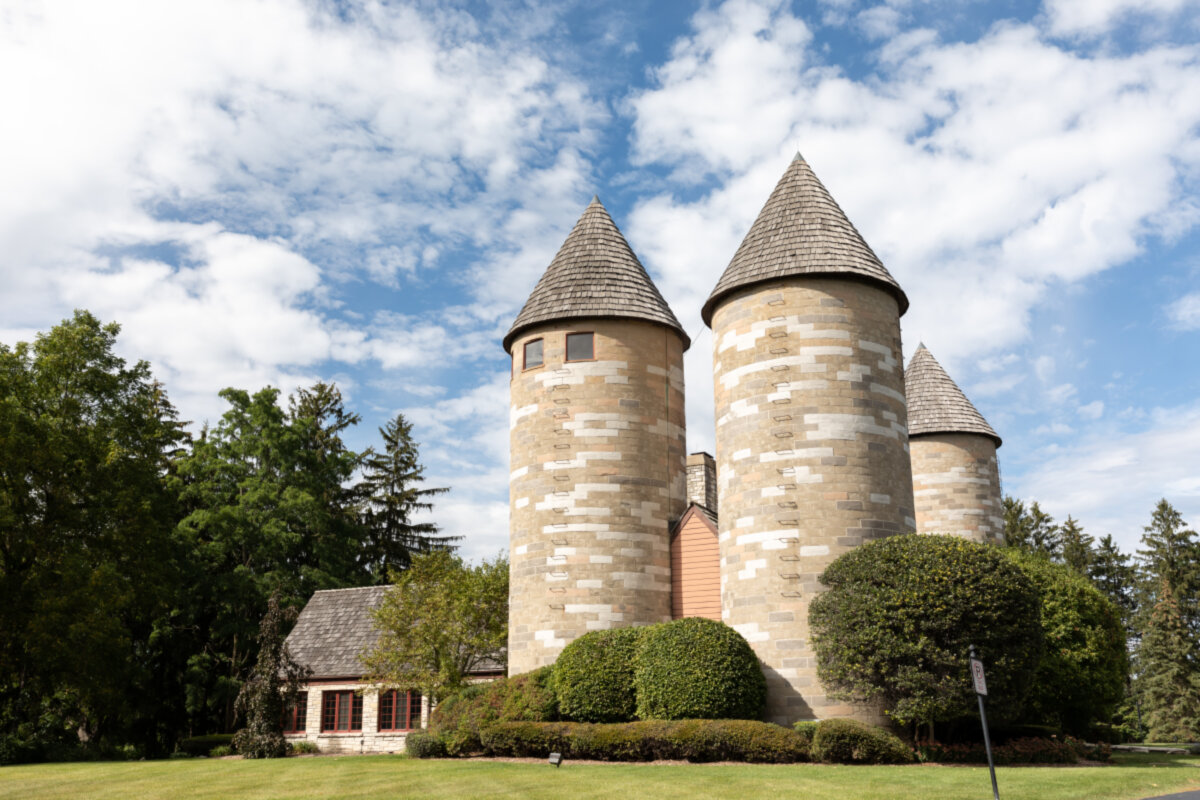Inverness, IL
1105 Ashley Lane is a single family home which sold for $737,000. 1105 Ashley Lane features 4 Beds, 3 Baths, 1 Half Bath. This single family home has been listed on @properties since May 6th, 2020 and was built in 2015. Nearby schools include Grove Avenue Elementary School, Barrington Middle School - Stati, and Barrington High School.
