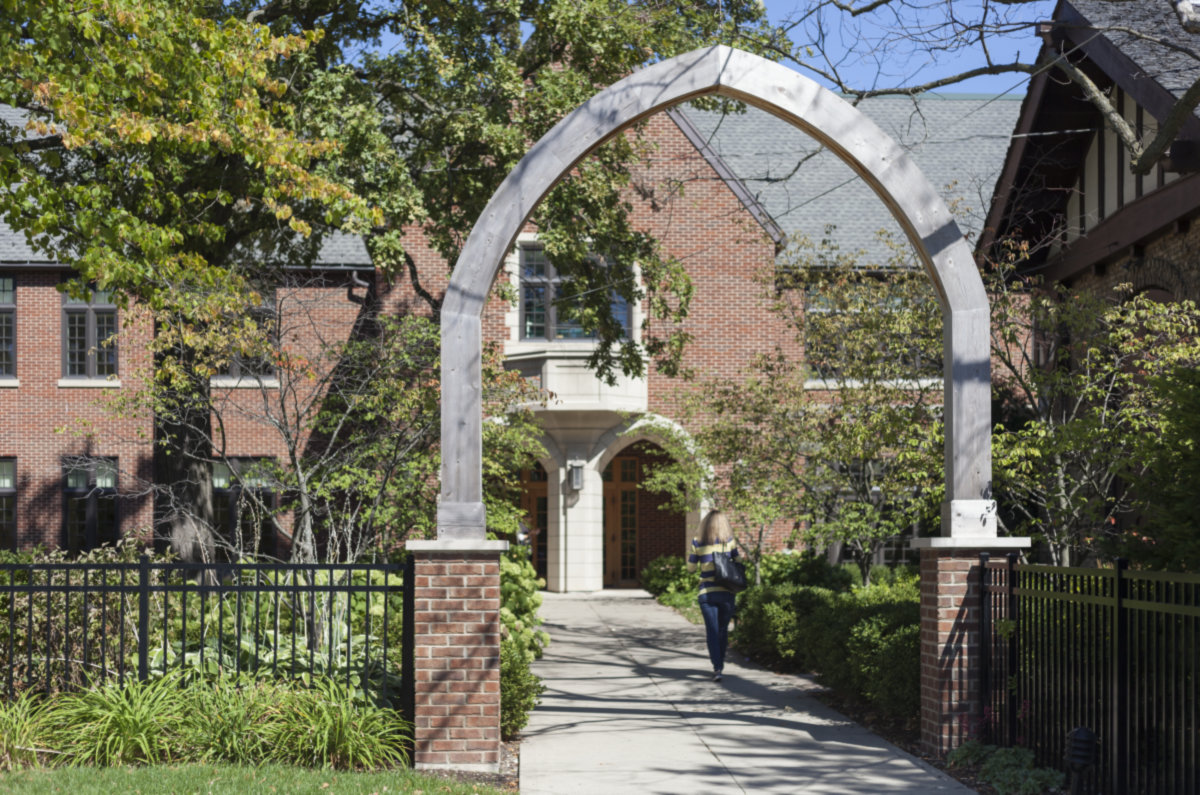
Listing Office: @PROPERTIES
Listing Office Phone: 847.881.0200
Disclaimer: The data relating to real estate for sale on this website comes courtesy of Midwest Real Estate Data, LLC as distributed by MLS GRID. Real estate listings held by brokerage firms other than @properties are marked with the Broker Reciprocity thumbnail logo and detailed information about them includes the name of the listing brokers. Properties displayed may be listed or sold by various participants in the MLS. Based on information submitted to the MLS GRID as of 10/13/2020 at 1:23pm. All data is obtained from various sources and may not have been verified by broker or MLS GRID. Supplied Open House Information is subject to change without notice. All information should be independently reviewed and verified for accuracy. Properties may or may not be listed by the office/agent presenting the information. Some listings have been excluded from this website.
Winnetka, IL
Metra
151 Sheridan Road, Winnetka, IL 60093 is a single family home which sold for $6,500,000. 151 Sheridan Road features 6 Beds, 5 Baths, 1 Half Bath. This single family home has been listed on @properties Christie's International Real Estate since August 11th, 2020 and was built in 1928. Nearby schools include Greeley Elementary School, The Skokie School, and New Trier Twp H.s. Northfield/Wi. The nearest transit stops include Indian Hill Metra Metra Union Pacific North line.
