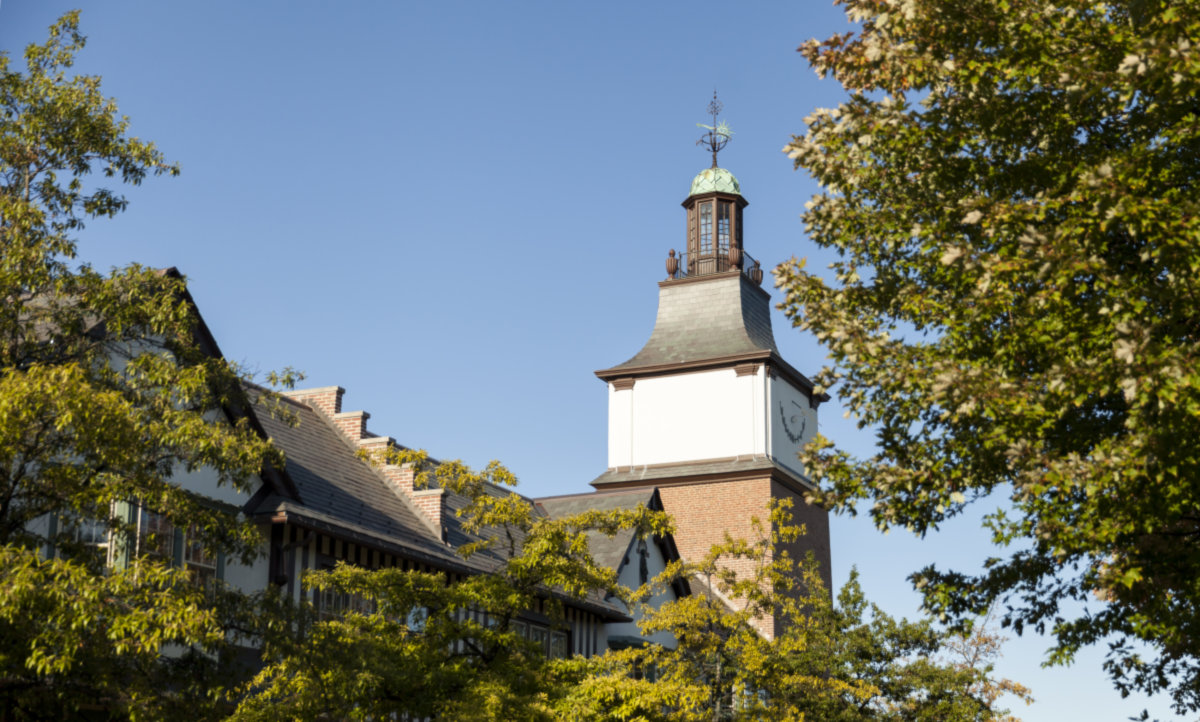Lake Forest, IL
Metra
1085 Mar Lane Drive is a townhome which sold for $1,064,000. 1085 Mar Lane Drive features 3 Beds, 3 Baths, 1 Half Bath. This townhome has been listed on @properties since September 3rd, 2021 and was built in 2021. Nearby schools include Everett Elementary School and Lake Forest High School. The nearest transit stops include Lake Forest Metra Metra Milwaukee District North line.
