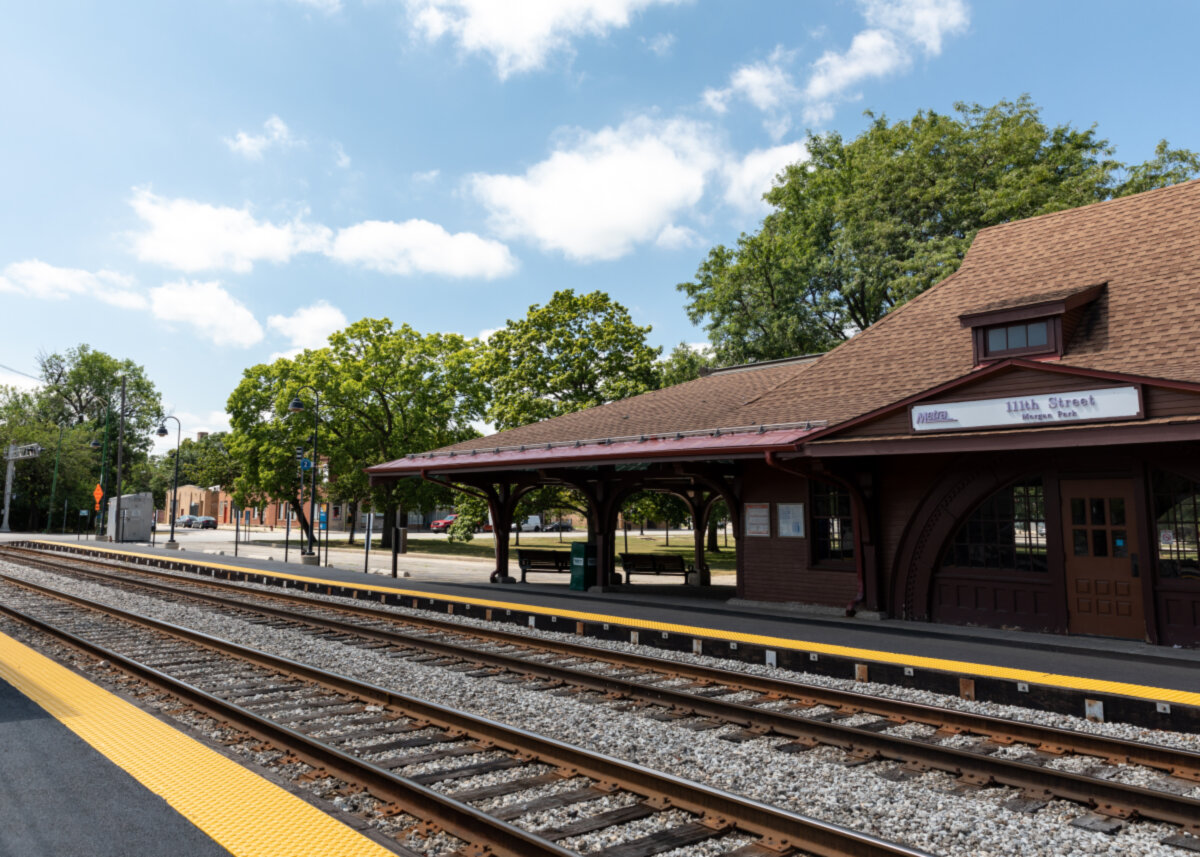
Listing Office: Berkshire Hathaway HomeServices Chicago
Listing Office Phone: 708.422.0011
Disclaimer: The data relating to real estate for sale on this website comes courtesy of Midwest Real Estate Data, LLC as distributed by MLS GRID. Real estate listings held by brokerage firms other than @properties are marked with the Broker Reciprocity thumbnail logo and detailed information about them includes the name of the listing brokers. Properties displayed may be listed or sold by various participants in the MLS. Based on information submitted to the MLS GRID as of 9/6/2021 at 2:23pm. All data is obtained from various sources and may not have been verified by broker or MLS GRID. Supplied Open House Information is subject to change without notice. All information should be independently reviewed and verified for accuracy. Properties may or may not be listed by the office/agent presenting the information.
Morgan Park, IL
Metra
11118 S Artesian Avenue is a single family home which sold for $457,000. 11118 S Artesian Avenue features 4 Beds, 2 Baths. This single family home has been listed on @properties since July 14th, 2021 and was built in 1857. The nearest transit stops include 111th St Metra Metra Rock Island District line.
