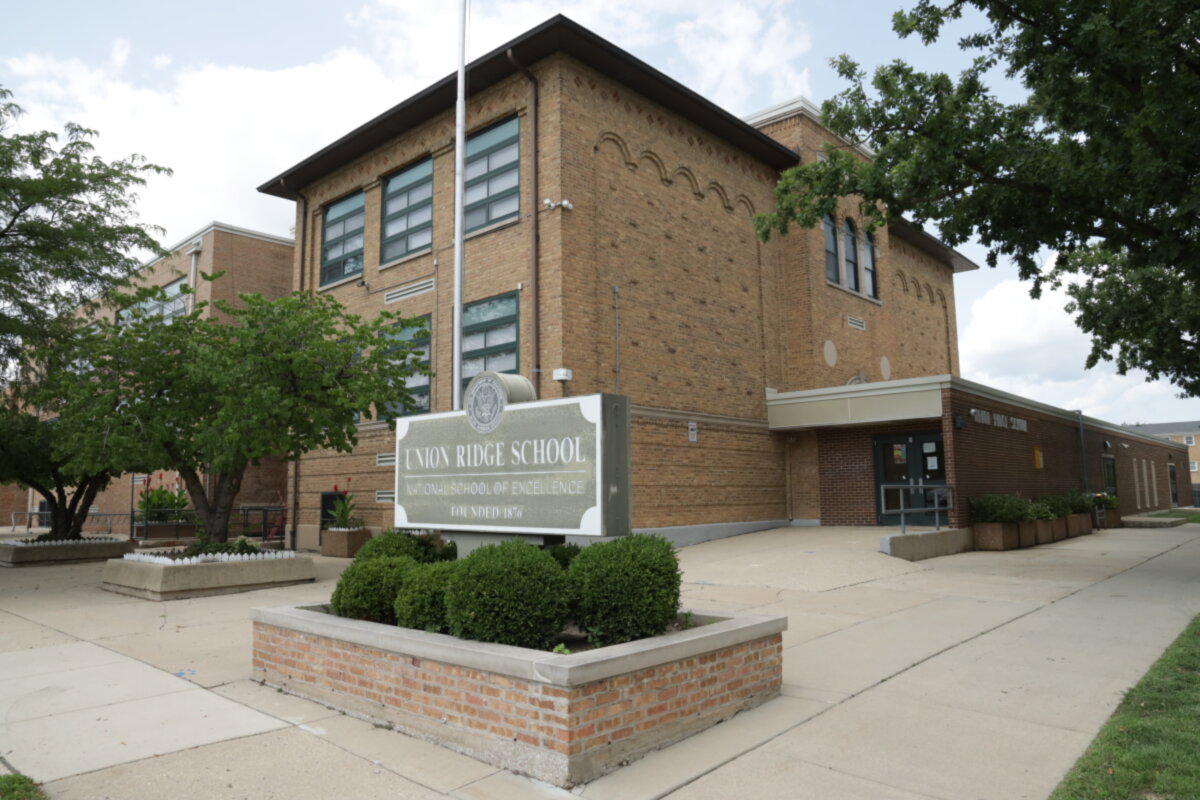
Listing Office: Zerillo Realty Inc.
Listing Office Phone: 708.583.8300
Disclaimer: The data relating to real estate for sale on this website comes courtesy of Midwest Real Estate Data, LLC as distributed by MLS GRID. Real estate listings held by brokerage firms other than @properties are marked with the Broker Reciprocity thumbnail logo and detailed information about them includes the name of the listing brokers. Properties displayed may be listed or sold by various participants in the MLS. Based on information submitted to the MLS GRID as of 12/31/2022 at 2:23am. All data is obtained from various sources and may not have been verified by broker or MLS GRID. Supplied Open House Information is subject to change without notice. All information should be independently reviewed and verified for accuracy. Properties may or may not be listed by the office/agent presenting the information.
Harwood Heights, IL
4833 N Olcott Avenue #611 is a condo which sold for $320,000. 4833 N Olcott Avenue #611 features 2 Beds, 2 Baths. This condo has been listed on @properties since July 29th, 2021 and was built in 2007. Nearby schools include Pennoyer Elementary School and Maine South High School.
