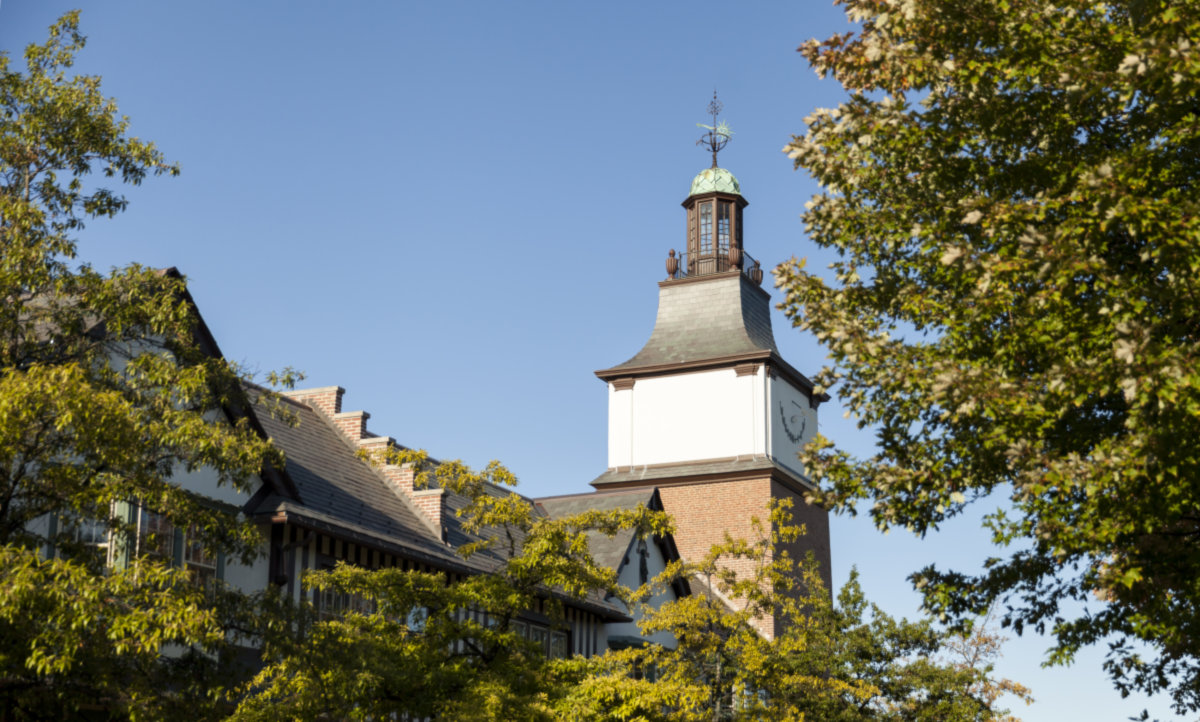
Listing Office: @PROPERTIES
Listing Office Phone: 847.432.0700
Disclaimer: The data relating to real estate for sale on this website comes courtesy of Midwest Real Estate Data, LLC as distributed by MLS GRID. Real estate listings held by brokerage firms other than @properties are marked with the Broker Reciprocity thumbnail logo and detailed information about them includes the name of the listing brokers. Properties displayed may be listed or sold by various participants in the MLS. Based on information submitted to the MLS GRID as of 1/23/2022 at 2:23am. All data is obtained from various sources and may not have been verified by broker or MLS GRID. Supplied Open House Information is subject to change without notice. All information should be independently reviewed and verified for accuracy. Properties may or may not be listed by the office/agent presenting the information. Some listings have been excluded from this website.
Lake Forest, IL
Metra
1421 S Estate Lane, Lake Forest, IL 60045 is a single family home which sold for $702,500. 1421 S Estate Lane features 3 Beds, 2 Baths. This single family home has been listed on @properties Christie's International Real Estate since November 9th, 2021 and was built in 1955. Nearby schools include Everett Elementary School, Deer Path Middle School, and Lake Forest High School. The nearest transit stops include Lake Forest Metra Metra Milwaukee District North line.
