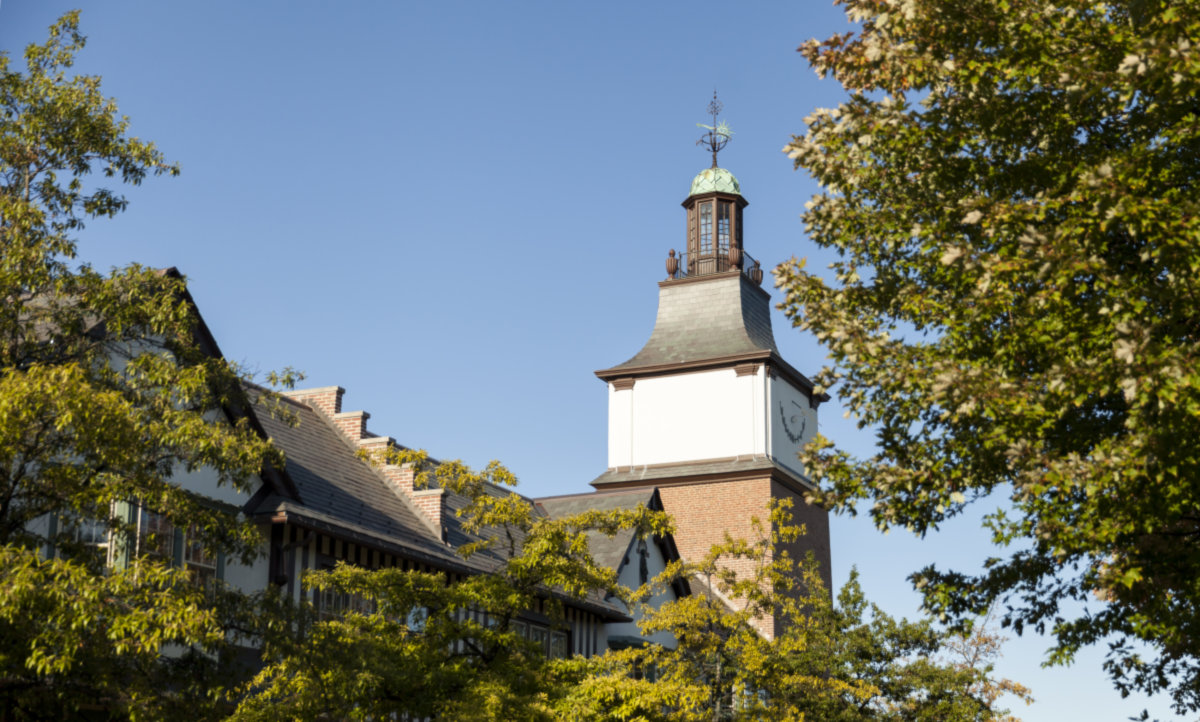Lake Forest, IL
Metra
1001 Hawthorne Place is a single family home which sold for $1,483,000. 1001 Hawthorne Place features 4 Beds, 4 Baths, 1 Half Bath. This single family home has been listed on @properties since December 2nd, 2021 and was built in 1966. Nearby schools include Sheridan Elementary School, Deer Path Middle School, and Lake Forest High School. The nearest transit stops include Lake Forest Metra Metra Union Pacific North line.
